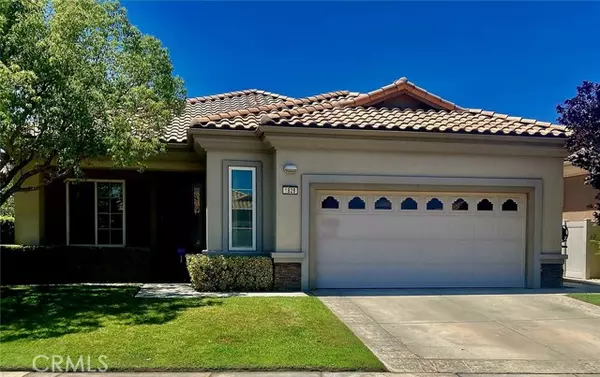For more information regarding the value of a property, please contact us for a free consultation.
1828 Litchfield Drive Banning, CA 92220
Want to know what your home might be worth? Contact us for a FREE valuation!

Our team is ready to help you sell your home for the highest possible price ASAP
Key Details
Sold Price $394,900
Property Type Single Family Home
Sub Type Single Family Residence
Listing Status Sold
Purchase Type For Sale
Square Footage 1,683 sqft
Price per Sqft $234
MLS Listing ID CREV24000817
Sold Date 03/01/24
Bedrooms 2
Full Baths 2
HOA Fees $346/mo
HOA Y/N Yes
Year Built 2003
Lot Size 4,792 Sqft
Acres 0.11
Property Description
Beautifully updated single-story, cul-de-sac location home, Trillion Model, located in the Prestigious gated golf community of Sun Lakes. Home's floor plan has 8 ft doors and 10 ft ceilings with 2 bedrooms and 2 full baths with an office/den. Ceiling fans in the bedrooms and living room, living room has a gas fireplace, custom window treatments, crown molding throughout. Main bath has dual sinks, separate shower and separate Jetted soaking tub, both baths have been updated as well as the kitchen which comes with stainless steel appliances. The laundry room is located off the kitchen and has built-in cabinets for extra storage. The garage has a new door opener, the patio area has an alumawood patio cover with ceiling fan, that runs the length of the house and hardscaping for that person who doesn't like yardwork! The best part is this home comes with Fully owned and paid for solar! Sun lakes has two 18 Hole Golf courses, 3 Clubhouses, 3 swimming pools, tennis courts, gym, pickle ball courts, bocce ball courts, a full service restaurant, coffee shop, plenty of social clubs. The community also offers 24 hour security, and HOA includes internet and basic cable (buyer to confirm HOA amenities and inclusions) See attached community YouTube Video for more community amenities.
Location
State CA
County Riverside
Area Listing
Interior
Interior Features Family Room, Office
Heating Central
Cooling Central Air
Fireplaces Type Family Room
Fireplace Yes
Laundry Laundry Room
Exterior
Exterior Feature Backyard, Back Yard
Garage Spaces 2.0
View Y/N true
View Other
Parking Type Attached, Other, Garage Faces Front
Total Parking Spaces 2
Private Pool false
Building
Lot Description Cul-De-Sac
Story 1
Sewer Public Sewer
Water Public
Level or Stories One Story
New Construction No
Schools
School District Banning Unified
Others
Tax ID 440220010
Read Less

© 2024 BEAR, CCAR, bridgeMLS. This information is deemed reliable but not verified or guaranteed. This information is being provided by the Bay East MLS or Contra Costa MLS or bridgeMLS. The listings presented here may or may not be listed by the Broker/Agent operating this website.
Bought with CassondraAlongi
GET MORE INFORMATION


