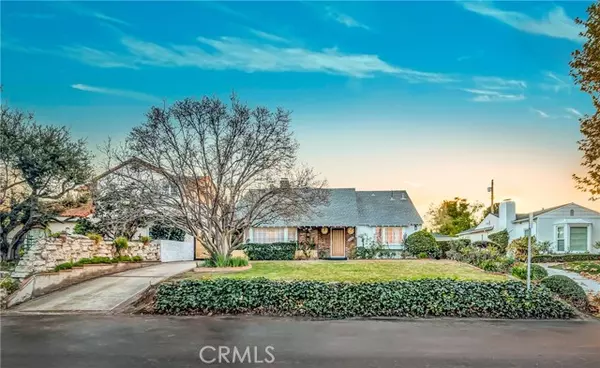For more information regarding the value of a property, please contact us for a free consultation.
11746 Hartsook Street Valley Village, CA 91607
Want to know what your home might be worth? Contact us for a FREE valuation!

Our team is ready to help you sell your home for the highest possible price ASAP
Key Details
Sold Price $2,475,000
Property Type Single Family Home
Sub Type Single Family Residence
Listing Status Sold
Purchase Type For Sale
Square Footage 3,150 sqft
Price per Sqft $785
MLS Listing ID CRSR24001826
Sold Date 02/29/24
Bedrooms 5
Full Baths 3
Half Baths 1
HOA Y/N No
Year Built 1952
Lot Size 8,102 Sqft
Acres 0.186
Property Description
Welcome to your dream home in the heart of Valley Village! Nestled in the most coveted community, this recently renovated and legally expanded modern contemporary two-story residence boasts 5 bedrooms and 3.5 bathrooms, providing the perfect blend of luxury and comfort for the affectionate loving family. As you step inside, you'll be captivated by the chef's kitchen, a masterpiece of design and functionality. Meticulously crafted, it features brand-new appliances, a convenient walk-in pantry, a center island with a breakfast counter, and ample space for both meal preparation and culinary creativity. The kitchen seamlessly flows into the dining area and a spacious living room, creating an inviting open-concept space. The sizable living room is adorned with a charming fireplace, complemented by floating shelves that add a touch of elegance. The family room graces a Lincoln French door, opening up to reveal the private backyard oasis. Here, you'll discover a generously sized grassy yard, ideal for outdoor activities, and a large sparkling pool that sets the stage for memorable gatherings and entertainment. The home offers a well-thought-out floor plan, with two bedrooms conveniently located downstairs and the master suite along with two additional spacious bedrooms upstairs (a total
Location
State CA
County Los Angeles
Area Listing
Zoning LAR1
Interior
Interior Features Family Room, Storage, Breakfast Bar, Stone Counters, Kitchen Island, Pantry, Updated Kitchen, Energy Star Windows Doors
Heating Natural Gas, Central
Cooling Ceiling Fan(s), Central Air, Other, ENERGY STAR Qualified Equipment
Flooring Laminate, Tile
Fireplaces Type Gas, Living Room
Fireplace Yes
Window Features Double Pane Windows,Screens
Appliance Dishwasher, Gas Range, Microwave, Free-Standing Range, Refrigerator, Gas Water Heater, ENERGY STAR Qualified Appliances
Laundry Gas Dryer Hookup, Laundry Room, Other
Exterior
Exterior Feature Backyard, Back Yard, Front Yard, Sprinklers Automatic, Sprinklers Front, Other
Garage Spaces 2.0
Pool Electric Heat, Gunite, In Ground
Utilities Available Sewer Connected, Cable Available, Natural Gas Available, Natural Gas Connected
View Y/N true
View Other
Handicap Access Other
Parking Type Detached, Other, Private
Total Parking Spaces 8
Private Pool true
Building
Lot Description Sloped Up, Other, Landscape Misc
Story 2
Foundation Concrete Perimeter, Other, Raised
Sewer Private Sewer
Water Public
Architectural Style Custom, Mid Century Modern
Level or Stories Two Story
New Construction No
Schools
School District Los Angeles Unified
Others
Tax ID 2355005042
Read Less

© 2024 BEAR, CCAR, bridgeMLS. This information is deemed reliable but not verified or guaranteed. This information is being provided by the Bay East MLS or Contra Costa MLS or bridgeMLS. The listings presented here may or may not be listed by the Broker/Agent operating this website.
Bought with RogerJarnigan
GET MORE INFORMATION


