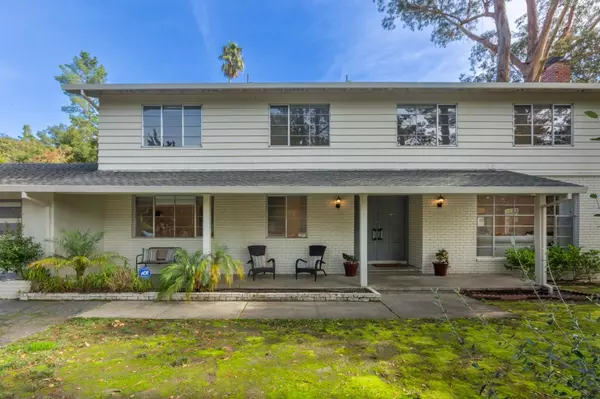For more information regarding the value of a property, please contact us for a free consultation.
50 Inverness Way Hillsborough, CA 94010
Want to know what your home might be worth? Contact us for a FREE valuation!

Our team is ready to help you sell your home for the highest possible price ASAP
Key Details
Sold Price $3,715,000
Property Type Single Family Home
Sub Type Single Family Residence
Listing Status Sold
Purchase Type For Sale
Square Footage 3,000 sqft
Price per Sqft $1,238
MLS Listing ID ML81951074
Sold Date 02/26/24
Bedrooms 5
Full Baths 3
Half Baths 1
HOA Y/N No
Year Built 1964
Lot Size 0.517 Acres
Acres 0.5165
Property Description
SITUATED ON A MOSTLY FLAT 0.52 ACRES LOT, THIS 3000 SQ FT TWO-STORY HOME PROVIDES A GREAT OPPORTUNITY OF MAKING IT A DREAM HOME. It was built in 1964 with 5 bedrooms and 3.5 bathrooms. The wide-open front porch overlooks lush greenery. The formal foyer leads to a bright spacious living room. Both the dining room, and broad breakfast room off the kitchen looking out the spacious backyard provide pleasant settings for gatherings and starting a fresh day. The family room has a wet bar for entertainment, and the sliding door opens to outdoor enjoyment. Be ready for the pleasure of the fenced pool, vegetable garden and activities with family and friends in the mostly flat backyard. There is one bedroom/office and a bathroom at ground level. The 2nd floor offers a primary suite, a guest suite and 2 sizeable bedrooms, and one hall bathroom. The primary suite has a balcony looking over the backyard. 3-car garage.
Location
State CA
County San Mateo
Area Listing
Zoning R100
Rooms
Basement Crawl Space
Interior
Interior Features Family Room, Formal Dining Room, Tile Counters
Heating Forced Air
Cooling Ceiling Fan(s)
Flooring Hardwood, Tile
Fireplaces Number 2
Fireplaces Type Family Room, Living Room
Fireplace Yes
Appliance Dishwasher, Electric Range, Disposal, Microwave, Oven
Exterior
Exterior Feature Back Yard
Garage Spaces 3.0
Parking Type Attached, Off Street
Private Pool true
Building
Story 2
Sewer Public Sewer
Water Public
Level or Stories Two Story
New Construction No
Schools
School District San Mateo Union High
Others
Tax ID 038253010
Read Less

© 2024 BEAR, CCAR, bridgeMLS. This information is deemed reliable but not verified or guaranteed. This information is being provided by the Bay East MLS or Contra Costa MLS or bridgeMLS. The listings presented here may or may not be listed by the Broker/Agent operating this website.
Bought with BaliLiu
GET MORE INFORMATION


