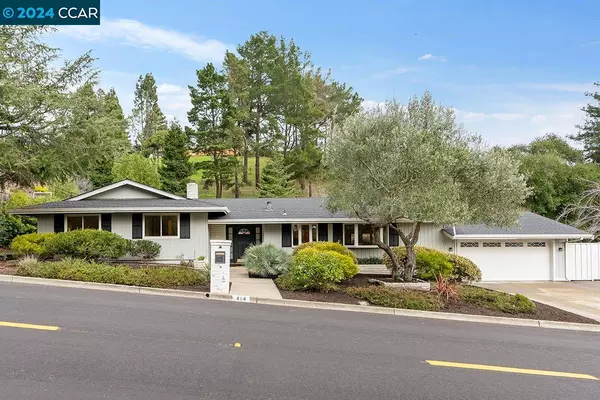For more information regarding the value of a property, please contact us for a free consultation.
414 Fernwood Dr Moraga, CA 94556
Want to know what your home might be worth? Contact us for a FREE valuation!

Our team is ready to help you sell your home for the highest possible price ASAP
Key Details
Sold Price $1,728,000
Property Type Single Family Home
Sub Type Single Family Residence
Listing Status Sold
Purchase Type For Sale
Square Footage 2,217 sqft
Price per Sqft $779
Subdivision Rheem Valley Manor
MLS Listing ID 41047532
Sold Date 02/21/24
Bedrooms 4
Full Baths 2
HOA Y/N No
Year Built 1968
Lot Size 0.518 Acres
Acres 0.52
Property Description
Welcome to this inviting rancher located in the loved Rheem Valley Manor neighborhood in the heart of Moraga! Nestled in the charming hills of this sought-after community, this traditional home offers a perfect blend of comfort, style, and tranquility. The thoughtfully designed floor plan seamlessly connects each living space and includes a spacious living/room dining room with fireplace, family room with French sliders, light-filled kitchen with eating nook, and a primary suite with a spacious bath and spacious closets with built-ins. Situated on a generous private lot, the expansive backyard with patio and large side-yard provides the perfect opportunity for entertaining, gardening, and play! Enjoy the stunning views of the backyard from the picture windows and experience the indoor/outdoor living possibilities outside the French door sliders. Tucked away in an idyllic pocket of Moraga known for its meandering streets and park-like neighborhoods, the property is conveniently located near the Moraga Commons Park, Lafayette/Moraga Walking Trail, downtown Moraga & Rheem Center, St. Mary’s College, Moraga Country Club, and more!
Location
State CA
County Contra Costa
Area Listing
Interior
Interior Features Kitchen/Family Combo, Counter - Solid Surface, Eat-in Kitchen
Heating Forced Air, Fireplace(s)
Cooling Ceiling Fan(s), Central Air
Flooring Hardwood, Linoleum, Carpet
Fireplaces Number 2
Fireplaces Type Family Room, Gas Starter, Living Room, Wood Burning
Fireplace Yes
Appliance Dishwasher, Electric Range, Disposal, Microwave, Range, Refrigerator
Laundry 220 Volt Outlet, Hookups Only, Laundry Room, Cabinets, Sink
Exterior
Exterior Feature Back Yard, Front Yard, Garden/Play, Landscape Back, Landscape Front, Landscape Misc
Garage Spaces 2.0
Pool None
View Y/N true
View Hills, Trees/Woods
Parking Type Attached, Int Access From Garage
Private Pool false
Building
Lot Description Level, Sloped Up, Landscape Back, Landscape Front, Landscape Misc
Story 1
Foundation Raised
Sewer Public Sewer
Water Public
Architectural Style Ranch
Level or Stories One Story
New Construction Yes
Schools
School District Acalanes (925) 280-3900
Others
Tax ID 2561710126
Read Less

© 2024 BEAR, CCAR, bridgeMLS. This information is deemed reliable but not verified or guaranteed. This information is being provided by the Bay East MLS or Contra Costa MLS or bridgeMLS. The listings presented here may or may not be listed by the Broker/Agent operating this website.
Bought with DevonSherak
GET MORE INFORMATION


