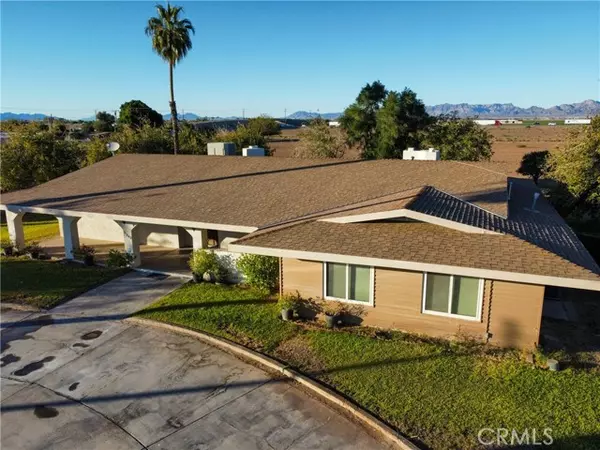For more information regarding the value of a property, please contact us for a free consultation.
11940 W 14th Avenue Blythe, CA 92225
Want to know what your home might be worth? Contact us for a FREE valuation!

Our team is ready to help you sell your home for the highest possible price ASAP
Key Details
Sold Price $415,000
Property Type Single Family Home
Sub Type Single Family Residence
Listing Status Sold
Purchase Type For Sale
Square Footage 3,600 sqft
Price per Sqft $115
MLS Listing ID CRSW23213713
Sold Date 02/02/24
Bedrooms 4
Full Baths 3
HOA Y/N No
Year Built 1975
Lot Size 0.850 Acres
Acres 0.85
Property Description
A fantastic opportunity to live in a large house, with an indoor pool, on almost an acre of land, outside of the city limits, and this property can accommodate almost every kind of lifestyle. This home is zoned for Light Agriculture which means there's plenty of space to raise your chickens, goats, rabbits, horse, or cow. Future Farmers of America (FFA) or 4-H projects are permitted in this Zone. Not into animals? If you like to build, this large parcel can handle a RV garage, or a large outdoor pool and pool house, or an ADU like a garage, or granny flat. This house also provides numerous opportunities. When you enter into this home, you are greeted by a very large Family Room, with a fireplace, surrounded by a decorative white rock wall. On the West Wing of the home, there are 3 Bedrooms and 2 full Bathrooms with dual sinks and a large custom sunk-in tub. The oversized Master Bedroom has Him and Her closets, and a sliding door that gives direct access to the indoor pool. On the East Wing of the home, you will find a formal Dining Room, a Kitchen with Tile counter-tops, electric stove-top and a double oven, a large utility room with gas & electric hook ups, and a Bonus Room with its own separate entrance, and A/C wall unit, and plenty of cabinets for storage. Also, on this side
Location
State CA
County Riverside
Area Listing
Zoning A-1-
Interior
Interior Features Bonus/Plus Room, Family Room, In-Law Floorplan, Tile Counters
Heating Forced Air, Natural Gas, Wood Stove, Central, Fireplace(s)
Cooling Ceiling Fan(s), Central Air, Zoned, Other
Flooring Tile, Carpet
Fireplaces Type Family Room, Wood Burning, Other
Fireplace Yes
Window Features Double Pane Windows,Screens
Appliance Dishwasher, Double Oven, Electric Range, Oven, Refrigerator, Self Cleaning Oven, Trash Compactor, Gas Water Heater, Water Softener
Laundry 220 Volt Outlet, Laundry Room, Other, Inside
Exterior
Exterior Feature Front Yard, Sprinklers Automatic, Sprinklers Back, Sprinklers Front, Sprinklers Side, Other
Pool In Ground, Indoor
Utilities Available Other Water/Sewer, Natural Gas Connected
View Y/N true
View Mountain(s), Panoramic
Handicap Access Other
Parking Type Private, RV Access, RV Possible
Total Parking Spaces 6
Private Pool true
Building
Lot Description Agricultural, Level, Other
Story 1
Foundation Slab
Water Private, Other
Level or Stories One Story
New Construction No
Others
Tax ID 836110015
Read Less

© 2024 BEAR, CCAR, bridgeMLS. This information is deemed reliable but not verified or guaranteed. This information is being provided by the Bay East MLS or Contra Costa MLS or bridgeMLS. The listings presented here may or may not be listed by the Broker/Agent operating this website.
Bought with KimKelley
GET MORE INFORMATION


