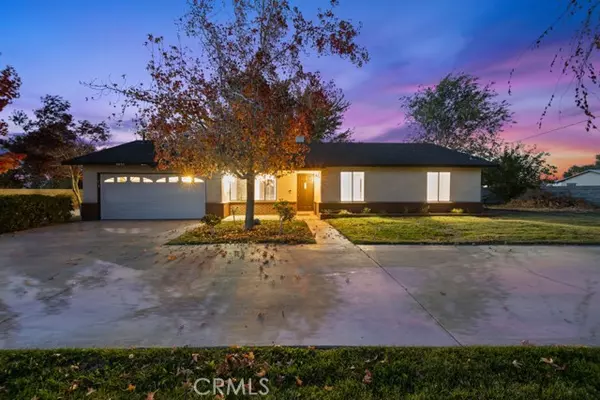For more information regarding the value of a property, please contact us for a free consultation.
9035 E Avenue T2 Littlerock (also Little Rock), CA 93543
Want to know what your home might be worth? Contact us for a FREE valuation!

Our team is ready to help you sell your home for the highest possible price ASAP
Key Details
Sold Price $525,000
Property Type Single Family Home
Sub Type Single Family Residence
Listing Status Sold
Purchase Type For Sale
Square Footage 1,805 sqft
Price per Sqft $290
MLS Listing ID CRSW23214262
Sold Date 01/17/24
Bedrooms 4
Full Baths 3
HOA Y/N No
Year Built 1986
Lot Size 0.912 Acres
Acres 0.9123
Property Description
***EXTREMELY RARE REMODELED 4 BEDROOM 3 BATH SINGLE-STORY HOME WITH A BIG BONUS ROOM ON A VERY PRIVATE .91 ACRE LOT!!***EXPENSIVE BLOCK WALLS WERE INSTALLED THAT ENCIRCLE THE ENTIRE LOT ALONG WITH TWO LARGE WROUGHT-IRON ENTRY GATES (ONE IS AUTOMATIC)***CONFIDENTLY PARK ALL OF YOUR VEHICLES, TOY HAULERS, BOATS & RVs ON THE MASSIVE CIRCULAR CONCRETE DRIVEWAY AND RV PAD IN THIS SECURE COMPOUND!!***Take Advantage of the 2 Mailboxes (2 Addresses) - One to the House and One that was to a 5th Wheel Trailer (ADU) that was Previously Parked on the Lot with Hookups (Buyer to Verify Suitability of any Future ADU Use and Hookups). Enter the Home through the Quaint Covered Front Sitting Porch and into the Spacious Living Room with a Beautiful Brick Fireplace and a Dining Nook. Behind the Living Room is a 2nd Large Eating Area Adjacent to the Modern Remodeled Kitchen equipped with Endless Cabinetry, Granite Counters, a Sink Area with Back Yard Views and the Full-Complement of Color-Matched Appliances (Dishwasher, Range/Oven Combo, Built-In Microwave and Refrigerator/Freezer with Icemaker). Across from the Kitchen and Nicely Tucked Away Behind the Garage is a BIG BONUS ROOM WITH AN ATTACHED FULL BATHROOM - Use this as a Family Room, Recreation Room, Craft/Play Room or simply add a Closet and Ma
Location
State CA
County Los Angeles
Area Listing
Zoning LCA1
Interior
Interior Features Bonus/Plus Room, Family Room, In-Law Floorplan, Storage, Stone Counters, Updated Kitchen
Heating Forced Air, Natural Gas, See Remarks, Central, Fireplace(s)
Cooling Ceiling Fan(s), Central Air, Other, See Remarks
Flooring Tile, Carpet
Fireplaces Type Gas Starter, Living Room, Wood Burning, Other, See Remarks
Fireplace Yes
Window Features Screens
Appliance Dishwasher, Disposal, Gas Range, Microwave, Refrigerator, Gas Water Heater
Laundry Gas Dryer Hookup, In Garage, Other
Exterior
Exterior Feature Lighting, Backyard, Back Yard, Front Yard, Sprinklers Automatic, Sprinklers Back, Sprinklers Front, Other
Garage Spaces 2.0
Pool None
Utilities Available Other Water/Sewer, Natural Gas Connected
View Y/N true
View Hills, Mountain(s), Valley, Other
Handicap Access Accessible Doors, Other, See Remarks
Parking Type Attached, Int Access From Garage, Other, Garage Faces Front, Private, RV Access, RV Possible, See Remarks
Total Parking Spaces 27
Private Pool false
Building
Lot Description Level, Other, Landscape Misc
Story 1
Foundation Slab
Water Public, Other
Architectural Style Ranch
Level or Stories One Story
New Construction No
Schools
School District Antelope Valley Union High
Others
Tax ID 3046002018
Read Less

© 2024 BEAR, CCAR, bridgeMLS. This information is deemed reliable but not verified or guaranteed. This information is being provided by the Bay East MLS or Contra Costa MLS or bridgeMLS. The listings presented here may or may not be listed by the Broker/Agent operating this website.
Bought with AmadaGonzales
GET MORE INFORMATION


