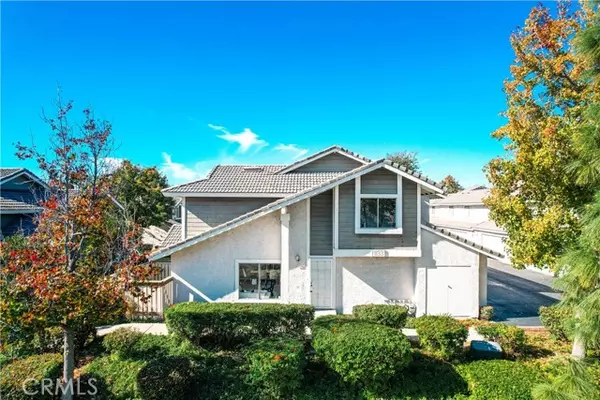For more information regarding the value of a property, please contact us for a free consultation.
1133 Golden Springs Drive #A Diamond Bar, CA 91765
Want to know what your home might be worth? Contact us for a FREE valuation!

Our team is ready to help you sell your home for the highest possible price ASAP
Key Details
Sold Price $610,000
Property Type Condo
Sub Type Condominium
Listing Status Sold
Purchase Type For Sale
Square Footage 1,262 sqft
Price per Sqft $483
MLS Listing ID CRTR23216129
Sold Date 01/09/24
Bedrooms 3
Full Baths 3
HOA Fees $450/mo
HOA Y/N Yes
Year Built 1984
Lot Size 4.835 Acres
Acres 4.8348
Property Description
Welcome to this stylish and cozy 3b3b home. Located near a top college town, midway between the prestigious Mt Sac University and Cal Poly University. Conveniently located 5 minutes drive to the 57 freeway. The community features a newly renovated community pool, and a secure gated community with iron gates, letting you enjoy a safe living environment and refreshing leisure time. The community's overall home exteriors are designed in a sleek and stylish manner with a pleasant environment. This home has been freshly renovated for modern elegance. New wood floors, refurbished cabinets with marble counter, refurbished bathroom cabinets, and carpet replaced recently. All new appliances. There is a new refrigerator, stove hood, range hood, and microwave. All upgrades are gifted to the new buyer. This well-designed living space reflects a beauty that is sophisticated and up-to-date. It gives you comfort and peace of mind. The interior layout of the home is well organized and dynamic. Downstairs is a spacious living room, dining room, kitchen and a half toilet. It is the main activity area. Upstairs are 3 bedrooms. One of them is the master bedroom. The house is a side unit with good privacy and nothing is blocking the view. The tree view is available. Hoa includes water, trash, and out
Location
State CA
County Los Angeles
Area Listing
Zoning LCR3
Interior
Heating Central
Cooling Central Air
Fireplaces Type None
Fireplace No
Laundry Inside
Exterior
Garage Spaces 2.0
View Y/N true
View Hills
Parking Type Attached
Total Parking Spaces 2
Private Pool false
Building
Story 2
Sewer Public Sewer
Water Public
Level or Stories Two Story
New Construction No
Schools
School District Walnut Valley Unified
Others
Tax ID 8706007160
Read Less

© 2024 BEAR, CCAR, bridgeMLS. This information is deemed reliable but not verified or guaranteed. This information is being provided by the Bay East MLS or Contra Costa MLS or bridgeMLS. The listings presented here may or may not be listed by the Broker/Agent operating this website.
Bought with KarenWu
GET MORE INFORMATION


