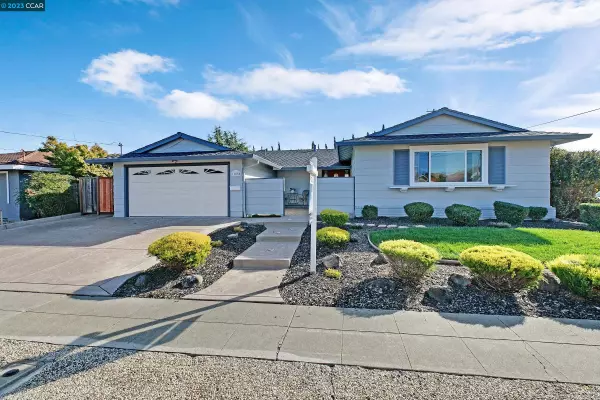For more information regarding the value of a property, please contact us for a free consultation.
11655 Betlen Dr Dublin, CA 94568
Want to know what your home might be worth? Contact us for a FREE valuation!

Our team is ready to help you sell your home for the highest possible price ASAP
Key Details
Sold Price $1,428,628
Property Type Single Family Home
Sub Type Single Family Residence
Listing Status Sold
Purchase Type For Sale
Square Footage 1,971 sqft
Price per Sqft $724
Subdivision West Side Dublin
MLS Listing ID 41044343
Sold Date 01/03/24
Bedrooms 4
Full Baths 2
HOA Y/N No
Year Built 1964
Lot Size 7,353 Sqft
Acres 0.17
Property Description
This beautiful, single-story 4 bedroom, 2 bathroom gem will impress! From the moment you step inside, you'll be captivated by the open floor plan that effortlessly combines style and functionality. As you walk through this bright and open home, you'll be greeted by an abundance of natural light that floods the living spaces. The formal living room, dining room, and family room revolve around the beautiful kitchen. This kitchen is a chef's delight, boasting a gas stove and stainless steel appliances that will make meal prep a breeze. You'll find the open layout perfect for entertaining. Down the hall are 4 bedrooms with updated bathrooms. Both bathrooms feature modern walk-in showers, with a soaking tub in the primary bedroom, adding a touch of luxury to your daily routine. The primary bedroom also features a large walk-in closet! Step outside to your low-maintenance yard, complete with artificial turf, planter boxes and barked borders, which provides a beautiful space without the hassle of constant upkeep. In addition to the incredible features, this home is situated in a wonderful neighborhood with close access to award-winning schools, downtown shopping and restaurants, and public transportation. You'll love the convenience of this West Dublin location, see for yourself!
Location
State CA
County Alameda
Area Listing
Interior
Interior Features Dining Area, Family Room, Kitchen/Family Combo, Counter - Solid Surface, Updated Kitchen
Heating Forced Air
Cooling Central Air
Flooring Hardwood, Laminate, Tile
Fireplaces Number 1
Fireplaces Type Family Room
Fireplace Yes
Window Features Window Coverings
Appliance Dishwasher, Disposal, Gas Range, Microwave, Free-Standing Range, Refrigerator, Dryer, Washer, Tankless Water Heater
Laundry Dryer, In Garage, Washer
Exterior
Exterior Feature Back Yard, Landscape Back, Landscape Front, Low Maintenance, See Remarks
Garage Spaces 2.0
Pool None
Utilities Available All Public Utilities
Parking Type Attached, Int Access From Garage, Garage Faces Front, Garage Door Opener
Private Pool false
Building
Lot Description Corner Lot, Level
Story 1
Sewer Public Sewer
Water Public
Architectural Style Ranch
Level or Stories One Story
New Construction Yes
Others
Tax ID 94111316
Read Less

© 2024 BEAR, CCAR, bridgeMLS. This information is deemed reliable but not verified or guaranteed. This information is being provided by the Bay East MLS or Contra Costa MLS or bridgeMLS. The listings presented here may or may not be listed by the Broker/Agent operating this website.
Bought with RahulGupta
GET MORE INFORMATION


