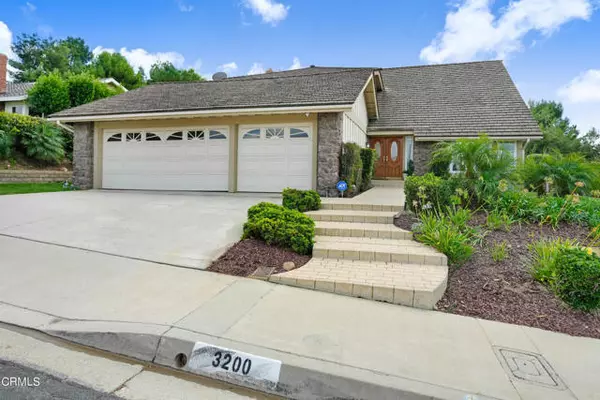For more information regarding the value of a property, please contact us for a free consultation.
3200 Hawkwood Road Diamond Bar, CA 91765
Want to know what your home might be worth? Contact us for a FREE valuation!

Our team is ready to help you sell your home for the highest possible price ASAP
Key Details
Sold Price $1,380,000
Property Type Single Family Home
Sub Type Single Family Residence
Listing Status Sold
Purchase Type For Sale
Square Footage 2,796 sqft
Price per Sqft $493
MLS Listing ID CRP1-15396
Sold Date 12/22/23
Bedrooms 4
Full Baths 3
HOA Y/N No
Year Built 1978
Lot Size 0.262 Acres
Acres 0.262
Property Description
Located in the charming community of Diamond Bar and the top ranking, award winning Walnut School District, this four bedroom, three bath pool home with a 11,412 sf.ft lot checks all the boxes! This home has been meticulously maintained and is truly turnkey. From the beautifully landscaped front yard and through the elegant double doors, you will be greeted by a two story foyer with high ceilings and a stunning chandelier. The remodeled kitchen features a breakfast nook, peninsula, custom cabinetry, microwave, cooktop, and walk-in pantry. It leads you to a generous open concept space where the kitchen and family room share a footprint, perfect for the upcoming holiday gatherings. Relax in the family room with a cozy fireplace and a wall of windows and slider, complementing the open and airy feel to the gorgeous back yard. Then step outside and appreciate the landscaping, creating a serene and inviting outdoor space ideal for entertaining with multiple seating areas and a sparkling pool and spa. The extended deck allows you to savor the views and create lasting memories. Refined sophistication continues downstairs in the formal dining and living room with vaulted ceilings. Retire to the downstairs bedroom, designed to offer a personal haven overlooking the picturesque view of the
Location
State CA
County Los Angeles
Area Listing
Interior
Interior Features Den, Family Room, Breakfast Bar, Breakfast Nook, Stone Counters, Kitchen Island, Pantry, Updated Kitchen, Energy Star Windows Doors
Heating Central
Cooling Central Air
Flooring Laminate, Tile, Carpet
Fireplaces Type Family Room
Fireplace Yes
Appliance Electric Range, Microwave, Trash Compactor
Laundry Dryer, Gas Dryer Hookup, Washer, Other
Exterior
Exterior Feature Backyard, Back Yard, Front Yard, Sprinklers Automatic, Sprinklers Back, Sprinklers Side
Garage Spaces 3.0
Pool In Ground, Spa
Utilities Available Sewer Connected, Cable Available, Cable Connected, Natural Gas Available, Natural Gas Connected
View Y/N true
View City Lights, Hills, Trees/Woods
Parking Type Attached
Total Parking Spaces 3
Private Pool true
Building
Lot Description Street Light(s)
Story 2
Foundation Slab
Sewer Public Sewer
Water Public
Level or Stories Two Story
New Construction No
Others
Tax ID 8714007004
Read Less

© 2024 BEAR, CCAR, bridgeMLS. This information is deemed reliable but not verified or guaranteed. This information is being provided by the Bay East MLS or Contra Costa MLS or bridgeMLS. The listings presented here may or may not be listed by the Broker/Agent operating this website.
Bought with YuqianYang
GET MORE INFORMATION


