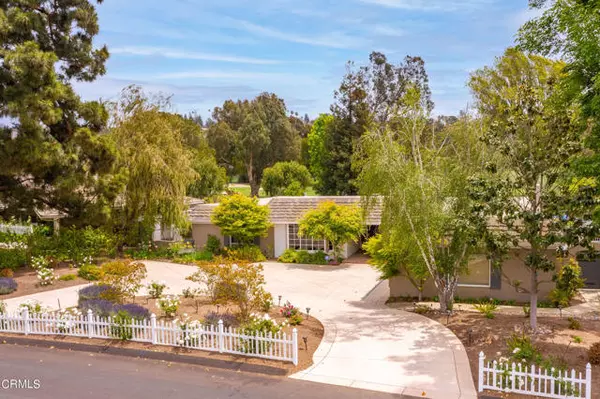For more information regarding the value of a property, please contact us for a free consultation.
1234 Fairway Drive Camarillo, CA 93010
Want to know what your home might be worth? Contact us for a FREE valuation!

Our team is ready to help you sell your home for the highest possible price ASAP
Key Details
Sold Price $1,530,000
Property Type Single Family Home
Sub Type Single Family Residence
Listing Status Sold
Purchase Type For Sale
Square Footage 3,179 sqft
Price per Sqft $481
MLS Listing ID CRV1-5727
Sold Date 07/02/21
Bedrooms 4
Full Baths 3
HOA Y/N No
Year Built 1971
Lot Size 0.564 Acres
Acres 0.5645
Property Description
Tranquil, peaceful, and lush- this is the perfect home and backyard to enjoy in one of Camarillo's most sought-after communities. Beautiful views of the Las Posas Estates golf course await you from the lovely backyard, complete with your very own greenhouse. The outdoor fireplace with its stunning bougainvillea is perfect for evenings outdoors. There is also a spa, a generous yard for running around, and a great deck for enjoying the views as well. A great true single-story floorplan allows for easy accessibility and living. The large kitchen looks onto the backyard and features a lovely sit-in breakfast area and tons of counter space. The family room has 10ft ceilings, beautiful wainscoting, a fireplace, and there is an adjacent library and office for separate working. The Master features walnut flooring, custom wainscoting and warm sunlight coming from the yard. The bathroom has been upgraded with marble, dual vanities, and a separate bathtub. Each of the bedrooms are well-sized and appointed to take advantage of the lovely surroundings. Various seating areas are found outside- you could have a different place to relax for every day of the week! Mature trees abound the landscaping offering a private and comfortable surrounding. With hundreds of roses blooming and the sun shinin
Location
State CA
County Ventura
Area Listing
Zoning RE20
Interior
Interior Features Family Room, Office, Tile Counters, Kitchen Island, Updated Kitchen
Heating Forced Air, Central
Cooling Ceiling Fan(s), Central Air
Flooring Tile, Carpet, See Remarks
Fireplaces Type Decorative, Family Room, Free Standing, Gas, Gas Starter, Raised Hearth, Other
Fireplace Yes
Window Features Screens
Appliance Dishwasher, Double Oven, Electric Range, Microwave, Refrigerator, Gas Water Heater
Laundry Gas Dryer Hookup, Laundry Room
Exterior
Exterior Feature Lighting, Backyard, Garden, Back Yard, Front Yard, Sprinklers Automatic, Sprinklers Back, Sprinklers Front, Sprinklers Side, Other
Garage Spaces 3.0
Pool Above Ground, Spa, None
Utilities Available Sewer Connected, Cable Connected
View Y/N true
View Golf Course, Panoramic
Parking Type Attached, Int Access From Garage, Other
Total Parking Spaces 3
Private Pool false
Building
Lot Description Adj To/On Golf Course, Close to Clubhouse, Other, Landscape Misc
Story 1
Foundation Raised
Sewer Public Sewer
Water Public
Architectural Style French
Level or Stories One Story
New Construction No
Read Less

© 2024 BEAR, CCAR, bridgeMLS. This information is deemed reliable but not verified or guaranteed. This information is being provided by the Bay East MLS or Contra Costa MLS or bridgeMLS. The listings presented here may or may not be listed by the Broker/Agent operating this website.
Bought with EvaReber
GET MORE INFORMATION


