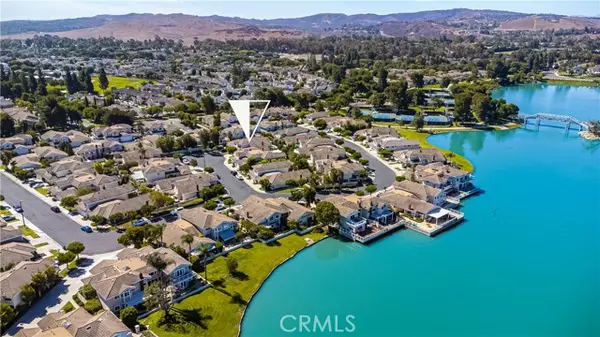For more information regarding the value of a property, please contact us for a free consultation.
10 Willowlake #76 Irvine, CA 92614
Want to know what your home might be worth? Contact us for a FREE valuation!

Our team is ready to help you sell your home for the highest possible price ASAP
Key Details
Sold Price $1,400,000
Property Type Townhouse
Sub Type Townhouse
Listing Status Sold
Purchase Type For Sale
Square Footage 2,320 sqft
Price per Sqft $603
MLS Listing ID CROC22175600
Sold Date 09/19/22
Bedrooms 3
Full Baths 2
Half Baths 1
HOA Fees $115/mo
HOA Y/N Yes
Year Built 1984
Property Description
Drive through the desirable Lakeside tract, down the CUL-DE-SAC, and park your car in the DRIVEWAY. You will love this Inside-the-Loop, pristine, turnkey home with its sought-after OPEN FLOOR PLAN. The huge master bedroom has vaulted ceilings, soundproof WinDor windows and a special alcove to be enjoyed as an office or an area to curl up on a comfy chair with a good book. The master ensuite has DUAL VANITIES, newer hardware and a super useful extra storage cabinet. The secondary bedrooms have closet organizers and share an UPDATED BATHROOM. You will be happy with the useful oversized linen closet. The upstairs HOME OFFICE is a light & bright room with shelving, a glass door and a functional skylight. Newer plush carpeting was recently installed throughout the upstairs. The gourmet kitchen with its SPACIOUS ISLAND, gleaming granite countertops and stainless-steel appliances is ready for you to whip-up delicious meals. You will appreciate the top-of-the-line cabinets with soft-close drawers & pull-out shelves for easy access, under-cabinet task lighting and the breakfast nook. Both the fireplace-warmed living room and the dining room have HARDWOOD PLANK FLOORING. French doors with side windows in the dining room open to the oversized fenced private back yard with a RETRACTABLE AWNI
Location
State CA
County Orange
Area Listing
Interior
Interior Features Family Room, Kitchen/Family Combo, Office, Breakfast Nook, Stone Counters, Kitchen Island, Updated Kitchen
Heating Forced Air
Cooling Ceiling Fan(s), Central Air
Flooring Carpet, Wood
Fireplaces Type Gas, Living Room
Fireplace Yes
Window Features Double Pane Windows,Skylight(s)
Appliance Dishwasher, Double Oven, Electric Range, Disposal, Microwave, Refrigerator, Water Filter System, Water Softener
Laundry Dryer, Laundry Room, Inside, Washer
Exterior
Exterior Feature Backyard, Back Yard, Other
Garage Spaces 2.0
Pool Spa
Utilities Available Other Water/Sewer
View Y/N true
View Other
Parking Type Attached
Total Parking Spaces 2
Private Pool false
Building
Lot Description Cul-De-Sac, Other, Street Light(s)
Story 2
Water Other, Public
Architectural Style Contemporary
Level or Stories Two Story
New Construction No
Schools
School District Irvine Unified
Others
Tax ID 93860113
Read Less

© 2024 BEAR, CCAR, bridgeMLS. This information is deemed reliable but not verified or guaranteed. This information is being provided by the Bay East MLS or Contra Costa MLS or bridgeMLS. The listings presented here may or may not be listed by the Broker/Agent operating this website.
Bought with RenaudDenis
GET MORE INFORMATION


