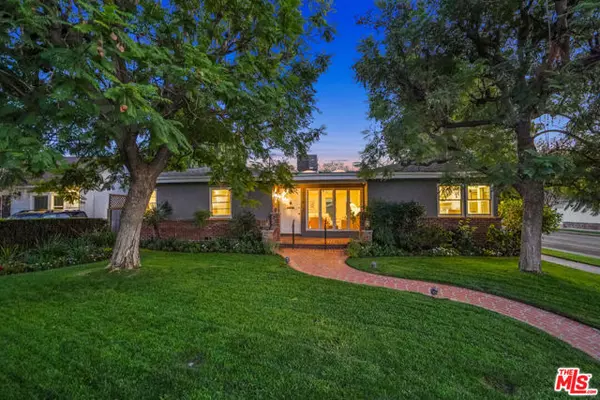For more information regarding the value of a property, please contact us for a free consultation.
11530 Huston Street Valley Village, CA 91601
Want to know what your home might be worth? Contact us for a FREE valuation!

Our team is ready to help you sell your home for the highest possible price ASAP
Key Details
Sold Price $1,545,000
Property Type Single Family Home
Sub Type Single Family Residence
Listing Status Sold
Purchase Type For Sale
Square Footage 2,577 sqft
Price per Sqft $599
MLS Listing ID CL23311967
Sold Date 12/12/23
Bedrooms 3
Full Baths 2
HOA Y/N No
Year Built 1937
Lot Size 7,753 Sqft
Acres 0.178
Property Description
Presenting an exceedingly charming, 1930's classic California Traditional residing on a quaint corner lot in one of the most sought after areas in Valley Village: An idyllic, picturesque tree-lined neighborhood and wonderful community to call home! With a lush fusion of floral and greenery, the freshly painted exterior offers wonderful curb appeal and bids a warm welcome. Inside, an open flowing floor plan is designed for easy, relaxed contemporary living and entertaining. Beautiful wood floors grace the living areas. Two brick fireplaces warm the light filled spaces. Adjoining the kitchen, the dining room lends itself ideally to both formal and informal friend and family gatherings of all sizes and occasions. A continuum of sliding glass doors give way to an eco-friendly, easy maintenance backyard and patio area perfect for endless al fresco leisure and outdoor entertaining. Highlights include a California basement, solar panel system, abundant storage, detached 3-car garage and a fantastic, approx. 400 Sq.Ft. DETACHED STUDIO SPACE offering a myriad of possibilities for a home office, home based business, yoga studio, sound studio, home gym and more! Centrally located in the award winning Colfax Charter School District and just moments from beloved Valley Village Park, CBS, NBC,
Location
State CA
County Los Angeles
Area Listing
Zoning LAR1
Interior
Interior Features Bonus/Plus Room, Family Room, Kitchen/Family Combo, Rec/Rumpus Room, Tile Counters
Heating Central
Cooling Central Air
Flooring Carpet, Wood
Fireplaces Type Family Room, Living Room
Fireplace Yes
Appliance Dishwasher, Disposal, Refrigerator
Laundry Laundry Room, Inside
Exterior
Garage Spaces 3.0
Pool None
View Y/N false
View None
Parking Type Detached, Other
Total Parking Spaces 3
Private Pool false
Building
Story 1
Architectural Style Traditional
Level or Stories One Story
New Construction No
Schools
School District Los Angeles Unified
Others
Tax ID 2354012001
Read Less

© 2024 BEAR, CCAR, bridgeMLS. This information is deemed reliable but not verified or guaranteed. This information is being provided by the Bay East MLS or Contra Costa MLS or bridgeMLS. The listings presented here may or may not be listed by the Broker/Agent operating this website.
Bought with MylesLewis
GET MORE INFORMATION


