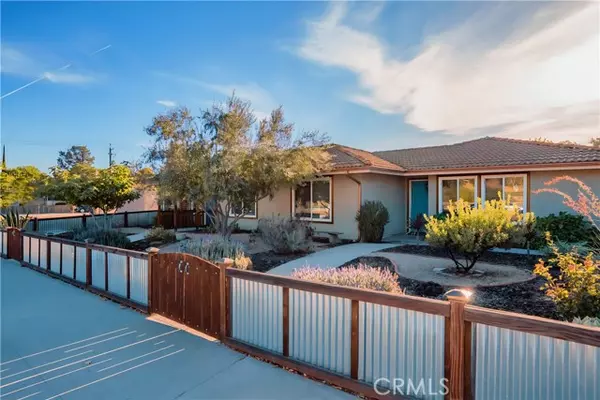For more information regarding the value of a property, please contact us for a free consultation.
10420 El Camino Real Atascadero, CA 93422
Want to know what your home might be worth? Contact us for a FREE valuation!

Our team is ready to help you sell your home for the highest possible price ASAP
Key Details
Sold Price $1,050,000
Property Type Multi-Family
Sub Type Duplex
Listing Status Sold
Purchase Type For Sale
Square Footage 2,366 sqft
Price per Sqft $443
MLS Listing ID CRNS23200257
Sold Date 12/07/23
Bedrooms 4
HOA Y/N No
Year Built 1976
Lot Size 0.373 Acres
Acres 0.37
Property Description
Welcome to 10420 El Camino Real, a remarkable duplex in Atascadero, CA, offering a host of features perfect for versatile living. This beautifully updated property is a true gem, presenting an opportunity for Multigenerational Living or as a Wise investment. The front yard sets an elegant tone with its elevated landscape design. Unit 1, with its 1,200 square feet of living space, comprises 2 bedrooms and 2 bathrooms. Laminate wood floors gracefully flow throughout most of the home, complementing the stunning marble floors and countertops in the bathrooms. The kitchen is a true standout, boasting Carrara marble countertops, a charming lantern tile backsplash, a spacious island with a concrete countertop, and brick tile floors. Every inch of this unit is amazing and the attention to detail is breathtaking. Unit 2, featuring 1,166 square feet, offers 2 bedrooms and 1 bathroom. It also offers the comfort of laminate wood floors and an updated bathroom featuring a clever double basin sink and slate tile floors. The kitchen is bright and welcoming, featuring concrete countertops. It also boast a very large laundry/ store room and separate oversized mud room. The property's highlight is undoubtedly the covered back patio. It's an entertainer's dream, with brick pavers, café lights, a c
Location
State CA
County San Luis Obispo
Area Listing
Zoning MF10
Interior
Heating Central
Cooling Central Air
Flooring Tile, Vinyl
Fireplace No
Appliance Tankless Water Heater
Laundry Laundry Room
Exterior
Exterior Feature Other
Utilities Available Sewer Connected
View Y/N true
View Other
Parking Type Int Access From Garage, Other, Boat, RV Access
Total Parking Spaces 2
Building
New Construction No
Others
Tax ID 056383022
Read Less

© 2024 BEAR, CCAR, bridgeMLS. This information is deemed reliable but not verified or guaranteed. This information is being provided by the Bay East MLS or Contra Costa MLS or bridgeMLS. The listings presented here may or may not be listed by the Broker/Agent operating this website.
Bought with JeanPonek
GET MORE INFORMATION


