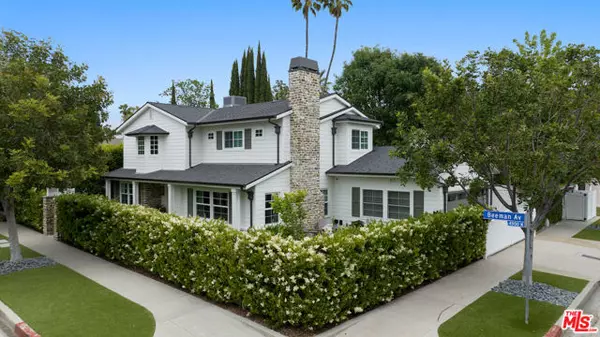For more information regarding the value of a property, please contact us for a free consultation.
4900 Beeman Avenue Valley Village, CA 91607
Want to know what your home might be worth? Contact us for a FREE valuation!

Our team is ready to help you sell your home for the highest possible price ASAP
Key Details
Sold Price $2,759,000
Property Type Single Family Home
Sub Type Single Family Residence
Listing Status Sold
Purchase Type For Sale
Square Footage 3,100 sqft
Price per Sqft $890
MLS Listing ID CL23317227
Sold Date 11/29/23
Bedrooms 4
Full Baths 2
Half Baths 2
HOA Y/N No
Year Built 1962
Lot Size 6,548 Sqft
Acres 0.1503
Property Description
Situated on a beautiful corner lot, fully hedged/gated (with doorbird technology) sits an exclusive, secluded, completely reimagined, designers masterpiece. The home was taken down to the studs and completely rebuilt in 2022 by celebrated Custom Home Builder/Designer. The natural stone entrance invites you into a traditional layout with large paneled living room, adorned with a marble fireplace and 8" plank oak flooring, overlooking views of the organic garden. The dining area is custom paneled and painted in Farrow & Ball Card Room Green. While the impressive cooks kitchen boosts: Calcutta marble counters, Thermador appliances, green house window, Newport Brass fixtures, built in coffee maker, paneled refrigerator and wine fridge. Tons of custom storage and pantries abound. The Family room has wall to wall wood French sliders with a view of the expansive backyard. Under the staircase a custom Book Nook awaits on your way to the downstairs paneled Library (painted in Farrow & Ball French Gray) which is considered the fourth bedroom (with a full bath downstairs) leading seamlessly to the pool/Cabana, with access to the mud room/Second full Thermador refrigerator and 2 car-connected garage. The upstairs has three large bedrooms, three baths (all en-suite) an elegantly appointed lau
Location
State CA
County Los Angeles
Area Listing
Zoning LAR1
Interior
Interior Features Kitchen/Family Combo, Breakfast Bar, Kitchen Island, Pantry, Updated Kitchen
Heating Central
Fireplaces Type Living Room, Other
Fireplace Yes
Window Features Double Pane Windows
Appliance Dishwasher, Disposal, Gas Range, Microwave, Oven, Range, Refrigerator, Self Cleaning Oven
Laundry Laundry Room
Exterior
Exterior Feature Backyard, Back Yard, Front Yard, Other
Garage Spaces 2.0
Pool Gunite, In Ground, Spa
Utilities Available Other Water/Sewer
Handicap Access Other
Parking Type Other
Total Parking Spaces 2
Private Pool false
Building
Lot Description Other, Landscape Misc
Story 2
Foundation Slab
Water Public, Other
Architectural Style Traditional
Level or Stories Two Story
New Construction No
Others
Tax ID 2357025053
Read Less

© 2024 BEAR, CCAR, bridgeMLS. This information is deemed reliable but not verified or guaranteed. This information is being provided by the Bay East MLS or Contra Costa MLS or bridgeMLS. The listings presented here may or may not be listed by the Broker/Agent operating this website.
Bought with LisaGild
GET MORE INFORMATION


