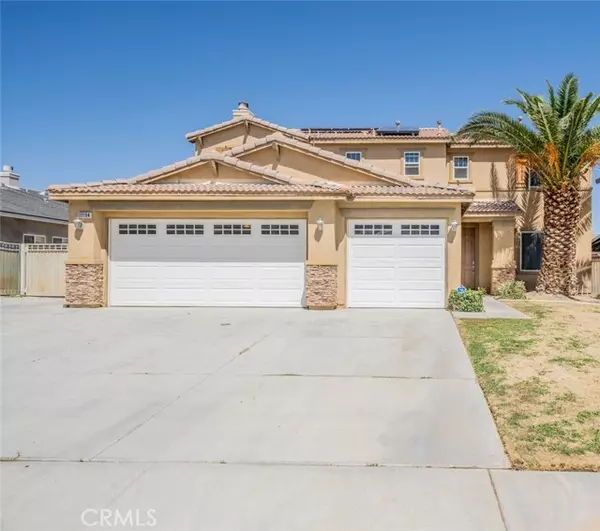For more information regarding the value of a property, please contact us for a free consultation.
11194 Hyattsville Street Adelanto, CA 92301
Want to know what your home might be worth? Contact us for a FREE valuation!

Our team is ready to help you sell your home for the highest possible price ASAP
Key Details
Sold Price $490,000
Property Type Single Family Home
Sub Type Single Family Residence
Listing Status Sold
Purchase Type For Sale
Square Footage 2,628 sqft
Price per Sqft $186
MLS Listing ID CRIV23166780
Sold Date 11/06/23
Bedrooms 5
Full Baths 3
HOA Y/N No
Year Built 2005
Lot Size 7,315 Sqft
Acres 0.1679
Property Description
Stunning POOL HOUSE with Relaxing JACUZZI!!!! 5 bedrooms - 3 full baths. This is a two-story single-family residence that awaits your arrival! As you step through the welcoming entrance, you'll be immediately greeted by the glorious natural light that floods the living room, highlighting the gleaming, beautiful flooring and creating a warm and inviting space; also, on the ground floor is a bedroom and a FULL bath. The kitchen features a spacious layout, complete with a kitchen island, countertops, and wooden cabinets that open to the family room wired for sound, providing the perfect ambiance for movie nights or relaxing afternoons. The master bedroom is a true retreat, featuring plush carpeted floors, built-in closets, and an en-suite bathroom with a walk-in shower, a tub, and double sinks. The property's exterior includes a backyard with a sparkling pool and relaxing spa perfect for entertaining pool parties. This home also features handy solar panels, making this home not only beautiful but energy-efficient, too. Additionally, you'll appreciate the gated RV parking, attached garage for 3 cars and plenty of space in the driveway for all family members and the laundry room!!
Location
State CA
County San Bernardino
Area Adelanto
Interior
Interior Features Kitchen/Family Combo, Tile Counters, Kitchen Island
Heating Forced Air, Central, Fireplace(s)
Cooling Ceiling Fan(s), Central Air, Other
Flooring Carpet, Laminate, Tile
Fireplaces Type Family Room, Gas, Raised Hearth
Fireplace Yes
Window Features Double Pane Windows,Screens
Appliance Dishwasher, Disposal, Gas Range, Microwave, Oven, Self Cleaning Oven
Laundry Gas Dryer Hookup, Laundry Room, Other, Inside
Exterior
Exterior Feature Backyard, Back Yard, Front Yard, Sprinklers Front, Other
Garage Spaces 3.0
Pool Gunite, In Ground, Spa
Utilities Available Sewer Connected, Natural Gas Connected
View Y/N false
View None
Handicap Access None
Parking Type Attached, Int Access From Garage, Other, Garage Faces Front, RV Access
Total Parking Spaces 6
Private Pool true
Building
Lot Description Other, Landscape Misc
Story 2
Foundation Slab
Sewer Public Sewer
Water Public
Level or Stories Two Story
New Construction No
Schools
School District Victor Valley Union High
Others
Tax ID 3132361070000
Read Less

© 2024 BEAR, CCAR, bridgeMLS. This information is deemed reliable but not verified or guaranteed. This information is being provided by the Bay East MLS or Contra Costa MLS or bridgeMLS. The listings presented here may or may not be listed by the Broker/Agent operating this website.
Bought with Ana EMejicanos
GET MORE INFORMATION


