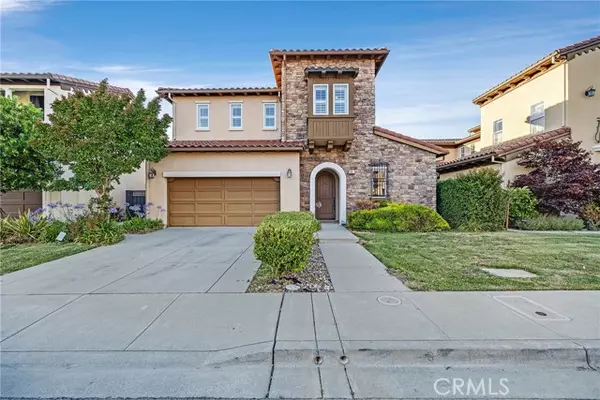For more information regarding the value of a property, please contact us for a free consultation.
25 Estates Drive Millbrae, CA 94030
Want to know what your home might be worth? Contact us for a FREE valuation!

Our team is ready to help you sell your home for the highest possible price ASAP
Key Details
Sold Price $3,228,000
Property Type Single Family Home
Sub Type Single Family Residence
Listing Status Sold
Purchase Type For Sale
Square Footage 3,120 sqft
Price per Sqft $1,034
MLS Listing ID CROC23121401
Sold Date 10/02/23
Bedrooms 4
Full Baths 3
Half Baths 1
HOA Fees $171/mo
HOA Y/N Yes
Year Built 2009
Lot Size 6,847 Sqft
Acres 0.1572
Property Description
GORGEOUS MILLBRAE VIEWS & STUNNING HOME in Telescope Hills! Over 250k in custom original builder upgrades makes this 3120 square foot home shine from the rest in this 37-home MILLBRAE ESTATES. Features an upstairs Master Bedroom with an en-suite bathroom, a custom glass-enclosed shower, a double sink vanity, and a tub that can fit 2. A view of the Bay and the Country Club with plenty of natural light makes the master bedroom a great retreat and remote-controlled window shades give that added privacy. The kitchen boasts granite countertops, a huge island, an eat-in kitchen, all-wood cabinets storage galore, an adjoining living room, an appointed ground-floor laundry room, and a formal dining room fit for large gatherings. A room that serves as an office sits next to the front door, and is perfect for a quiet room or a game room. Custom storage cabinets in the garage and high epoxy grade floor finish. Top-rated schools, close to parks, trails, and shops, conveniently located to SFO, and close to the 101 and 208 freeways. Custom concrete applications surround the backyard and the sideyards and were recently stained ready for a housewarming party. A DREAM HOME awaits!
Location
State CA
County San Mateo
Area All Other Counties/States
Interior
Interior Features Den, Family Room, Kitchen/Family Combo, Breakfast Nook, Stone Counters, Kitchen Island
Heating Central
Cooling Central Air, Other
Flooring Tile, Wood
Fireplaces Type Living Room
Fireplace Yes
Window Features Bay Window(s)
Laundry Laundry Room, Inside
Exterior
Exterior Feature Front Yard, Other
Garage Spaces 2.0
Pool None
Utilities Available Natural Gas Connected
View Y/N true
View Bay, City Lights, Greenbelt, Hills, Trees/Woods
Parking Type Attached, Other, Garage Faces Front
Total Parking Spaces 2
Private Pool false
Building
Lot Description Landscape Misc, Street Light(s), Storm Drain
Story 2
Sewer Public Sewer
Water Public
Level or Stories Two Story
New Construction No
Schools
School District San Mateo Union High
Others
Tax ID 021500100
Read Less

© 2024 BEAR, CCAR, bridgeMLS. This information is deemed reliable but not verified or guaranteed. This information is being provided by the Bay East MLS or Contra Costa MLS or bridgeMLS. The listings presented here may or may not be listed by the Broker/Agent operating this website.
Bought with GeneralNonmember
GET MORE INFORMATION


