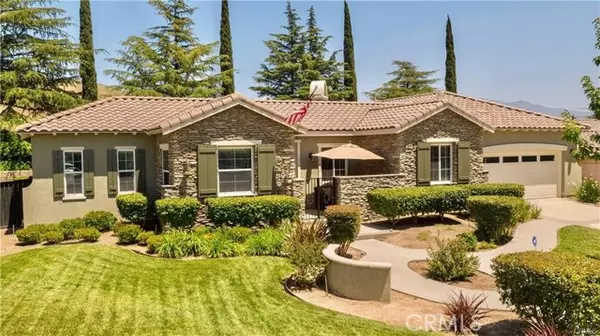For more information regarding the value of a property, please contact us for a free consultation.
1614 Bilberry Lane Banning, CA 92220
Want to know what your home might be worth? Contact us for a FREE valuation!

Our team is ready to help you sell your home for the highest possible price ASAP
Key Details
Sold Price $793,000
Property Type Single Family Home
Sub Type Single Family Residence
Listing Status Sold
Purchase Type For Sale
Square Footage 3,658 sqft
Price per Sqft $216
MLS Listing ID CRIG23090973
Sold Date 08/28/23
Bedrooms 4
Full Baths 3
Half Baths 1
HOA Y/N No
Year Built 2006
Lot Size 0.350 Acres
Acres 0.35
Property Description
Introducing an extraordinary new listing in the heart of Evergreen States in Banning! This stunning former model home is sure to capture your attention with its impeccable design and luxurious features. Boasting four bedrooms and three and a half bathrooms, this spacious residence spans over an impressive 3,658 square feet, providing ample space for comfortable living. From the moment you step inside, you'll be greeted by the impeccable craftsmanship and attention to detail that is evident throughout the home. The open and airy floor plan allows for a seamless flow between the living spaces, creating a perfect environment for entertaining guests or simply enjoying quality time with family. Step into the amazing courtyard and be instantly transported to a serene oasis. Relax and unwind amidst the tranquil ambiance accompanied by the soothing sound of the water fountain. The kitchen is a true masterpiece, featuring top-of-the-line appliances, modern finishes, and a generous island that serves as a focal point for both meal preparation and gathering. The adjacent dining area offers a picturesque setting for enjoying meals with loved ones, while the cozy living room provides a comfortable space for relaxation. The four bedrooms in this home offer retreats of tranquility and privacy,
Location
State CA
County Riverside
Area Banning/Beaumont/Cherry Valley
Interior
Interior Features Bonus/Plus Room, Family Room, Kitchen/Family Combo, Breakfast Bar, Stone Counters, Kitchen Island, Pantry
Heating Central
Cooling Ceiling Fan(s), Central Air
Flooring Tile, Carpet, Wood
Fireplaces Type Family Room, Gas, Other
Fireplace Yes
Window Features Double Pane Windows, Screens
Appliance Dishwasher, Double Oven, Electric Range, Disposal, Gas Range, Microwave, Oven, Refrigerator, Self Cleaning Oven, Water Filter System, Gas Water Heater, Tankless Water Heater
Laundry Laundry Room, Other, Inside
Exterior
Exterior Feature Backyard, Garden, Back Yard, Front Yard, Sprinklers Automatic, Sprinklers Back, Sprinklers Front, Sprinklers Side, Other
Garage Spaces 3.0
Pool None
Utilities Available Sewer Connected, Cable Connected, Natural Gas Connected
View Y/N true
View Mountain(s)
Handicap Access Accessible Doors
Parking Type Attached, Int Access From Garage, Tandem, Other, Garage Faces Front
Total Parking Spaces 3
Private Pool false
Building
Lot Description Cul-De-Sac, Landscape Misc, Street Light(s), Storm Drain
Story 1
Foundation Concrete Perimeter
Sewer Public Sewer
Water Public
Architectural Style Traditional
Level or Stories One Story
New Construction No
Schools
School District Banning Unified
Others
Tax ID 535411006
Read Less

© 2024 BEAR, CCAR, bridgeMLS. This information is deemed reliable but not verified or guaranteed. This information is being provided by the Bay East MLS or Contra Costa MLS or bridgeMLS. The listings presented here may or may not be listed by the Broker/Agent operating this website.
Bought with DaveCox
GET MORE INFORMATION


