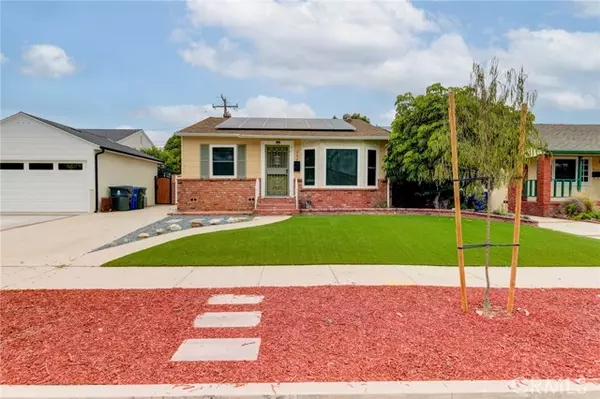For more information regarding the value of a property, please contact us for a free consultation.
2623 Deerford Street Lakewood, CA 90712
Want to know what your home might be worth? Contact us for a FREE valuation!

Our team is ready to help you sell your home for the highest possible price ASAP
Key Details
Sold Price $915,000
Property Type Single Family Home
Sub Type Single Family Residence
Listing Status Sold
Purchase Type For Sale
Square Footage 2,041 sqft
Price per Sqft $448
MLS Listing ID CRSB23119751
Sold Date 08/25/23
Bedrooms 3
Full Baths 2
HOA Y/N No
Year Built 1955
Lot Size 5,002 Sqft
Acres 0.1148
Property Description
This surprisingly spacious Lakewood home offers a blend of classic charm and modern upgrades. Step inside to discover original refinished hardwood floors throughout, except for the family room, which boasts newer laminate flooring. The front and back yards feature low-maintenance artificial turf, ensuring a lush and green landscape all year round. The kitchen is equipped with high end appliances and boasts a stylish granite countertop. Convenience is maximized with slide drawers in the pantry, providing easy access and organization. The two full bathrooms offer a touch of luxury, including a jacuzzi tub in the master bathroom. Both bathrooms also feature newer heater fans for added comfort. Energy-efficient, solar panels on the roof and a cooling solar screen on the front, help to reduce energy costs. Cozy up by the wood-burning fireplace during colder months. Vinyl windows throughout the property enhance energy efficiency and provide ample natural light. Additional features include a storage shed in the back yard for extra storage space, a side patio for outdoor entertaining, and a versatile extra space off the master bedroom that can be used as an office, nursery, or customized to suit your needs. The master bedroom could potentially be sectioned off to create a Junior Accessor
Location
State CA
County Los Angeles
Area Lakewood Mutuals
Zoning LKR1
Interior
Cooling Central Air
Fireplaces Type Family Room
Fireplace Yes
Window Features Double Pane Windows
Appliance Dishwasher
Laundry In Kitchen
Exterior
Exterior Feature Backyard, Back Yard
Garage Spaces 2.0
Pool None
View Y/N false
View None
Parking Type Attached, Int Access From Garage, Garage Faces Rear, RV Possible
Total Parking Spaces 4
Private Pool false
Building
Lot Description Street Light(s)
Story 1
Sewer Public Sewer
Water Public
Level or Stories One Story
New Construction No
Schools
School District Long Beach Unified
Others
Tax ID 7152005036
Read Less

© 2024 BEAR, CCAR, bridgeMLS. This information is deemed reliable but not verified or guaranteed. This information is being provided by the Bay East MLS or Contra Costa MLS or bridgeMLS. The listings presented here may or may not be listed by the Broker/Agent operating this website.
Bought with ChristinaMaldonado
GET MORE INFORMATION


