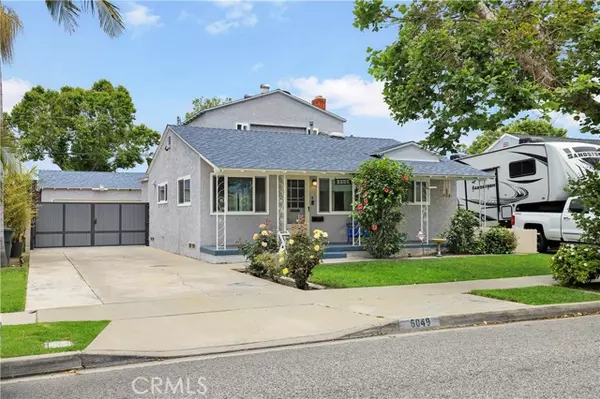For more information regarding the value of a property, please contact us for a free consultation.
6049 Hersholt Avenue Lakewood, CA 90712
Want to know what your home might be worth? Contact us for a FREE valuation!

Our team is ready to help you sell your home for the highest possible price ASAP
Key Details
Sold Price $870,000
Property Type Single Family Home
Sub Type Single Family Residence
Listing Status Sold
Purchase Type For Sale
Square Footage 1,816 sqft
Price per Sqft $479
MLS Listing ID CRSB23100426
Sold Date 08/22/23
Bedrooms 3
Full Baths 2
HOA Y/N No
Year Built 1942
Lot Size 5,753 Sqft
Acres 0.1321
Property Description
Tree-lined street in Lakewood's Mayfair neighborhood! Nestled mid-block is this lovely home with an inviting front yard and cozy, peaceful porch that faces east - perfect place to relax after a long day. Classic style with upgrades throughout! Enter to find beautiful hardwood flooring in the living room spacious enough for an L Shaped couch and sitting area. Two main floor bedrooms share a recently renovated full bathroom and hall linen cabinetry. Remodeled entertainer's kitchen with tile flooring, kitchen island with butcher block, grey cabinetry with granite counters and tile backsplash. Walk in pantry! Stainless steel appliances. Dining area open to kitchen and den with gas fireplace and french doors to backyard. Laundry, conveniently located on the main floor. Beautiful primary suite provides an upstairs oasis - the primary suite includes high windows that let in natural light, wood flooring, walk in closet and full bathroom plus a lovely private deck -- and spacious deck perfect to watch sunsets! CENTRAL HVAC system. NEWER ROOF! DOG RUN! Huge bonus is the long driveway that both provides parking for multiple vehicles/toys plus leads to a detached garage/workshop. NEWER AUTOMATIC DRIVEWAY GATE - convenient! Privacy abounds in the backyard, patio perfect for entertaining plus
Location
State CA
County Los Angeles
Area Crest Gardens, Mayfair, Signature
Zoning LKR1
Interior
Interior Features Family Room, Kitchen/Family Combo, Stone Counters, Kitchen Island, Updated Kitchen
Heating Central
Cooling Ceiling Fan(s), Central Air
Flooring Tile, Wood
Fireplaces Type Den
Fireplace Yes
Appliance Dishwasher
Laundry Laundry Closet
Exterior
Garage Spaces 2.0
Pool None
Utilities Available Sewer Connected, Natural Gas Connected
View Y/N true
View Other
Handicap Access None
Parking Type Detached
Total Parking Spaces 2
Private Pool false
Building
Lot Description Other, Street Light(s)
Story 2
Foundation Raised, Slab
Sewer Public Sewer
Water Public
Level or Stories Two Story
New Construction No
Schools
School District Bellflower Unified
Others
Tax ID 7167019023
Read Less

© 2024 BEAR, CCAR, bridgeMLS. This information is deemed reliable but not verified or guaranteed. This information is being provided by the Bay East MLS or Contra Costa MLS or bridgeMLS. The listings presented here may or may not be listed by the Broker/Agent operating this website.
Bought with RachelAdkins
GET MORE INFORMATION


