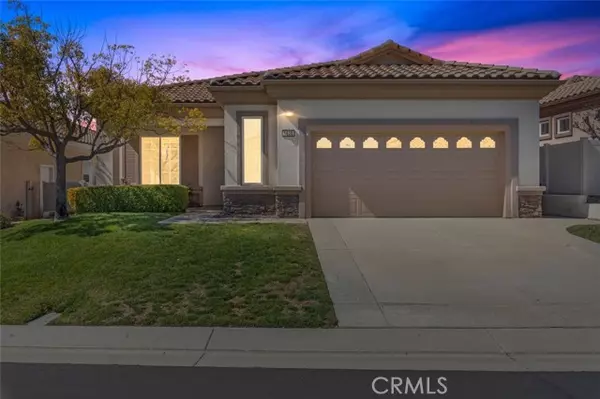For more information regarding the value of a property, please contact us for a free consultation.
1628 Sunrise Drive Banning, CA 92220
Want to know what your home might be worth? Contact us for a FREE valuation!

Our team is ready to help you sell your home for the highest possible price ASAP
Key Details
Sold Price $388,888
Property Type Single Family Home
Sub Type Single Family Residence
Listing Status Sold
Purchase Type For Sale
Square Footage 1,683 sqft
Price per Sqft $231
MLS Listing ID CRSW23009093
Sold Date 07/27/23
Bedrooms 2
Full Baths 2
HOA Fees $346/mo
HOA Y/N Yes
Year Built 2003
Lot Size 5,663 Sqft
Acres 0.13
Property Description
Highly Desirable "Trillion" Model In Sun Lakes Country Club w Lots Of Curb Appeal, Original Owner. Interior of Home Just Freshly Painted! Guard Gated Active Adult Community, Sun Lakes Country Club w Meticulously Maintained Grounds, Great Recreational Facilities & Friendly People. This Active Community Features Low Taxes, Daily, Monthly & Yearly Events. There Are 80+ Social Clubs! This HIGHLY Desirable One-Story "Trillion" Model Floor Plan Built By Pulte Homes In 2003 Features A Covered Front Porch, A Huge Relaxing Back Patio w Mountain Views & A Ceiling Fan, 1,683 Square Feet With 2 Bedrooms, 2 Baths, Plus+ An Office/Den, Living/Great Room W/ Fireplace & Dining Area. It Also Features 10 ft. High Ceilings Throughout & An Oversized 2 Car Attached Garage W/ Additional Storage Or Golf Cart Parking. The Spacious Open Kitchen Features Oak Cabinetry, Corian Counters,Newer Stainless Appliances, And Is Open To The Great/Living Room W/ Stunning Backyard Views & A Sliding Door To The Backyard & Huge Covered Patio With Ceiling Fan. The Indoor Laundry Room Includes Oak Cabinets, Sink & Privacy Doors. The Large Primary Bedroom Suite Features Upgraded Carpet, A Spacious Walk-In Closet & Large Windows. The Primary Suite Bath Has Oak Cabinetry, Dual Sinks, A Separate Walk-In Shower & Bathtub. Thi
Location
State CA
County Riverside
Area Banning/Beaumont/Cherry Valley
Interior
Interior Features Office, Pantry
Heating Other, Central, Fireplace(s)
Cooling Ceiling Fan(s), Central Air, Other, ENERGY STAR Qualified Equipment
Flooring Tile, Carpet
Fireplaces Type Electric, Family Room
Fireplace Yes
Appliance Dishwasher, Disposal, Gas Range, Microwave, Gas Water Heater
Laundry Gas Dryer Hookup, Other, Inside
Exterior
Exterior Feature Sprinklers Automatic, Sprinklers Back, Sprinklers Front, Sprinklers Side, Other
Garage Spaces 2.0
Pool In Ground, Spa, Fenced, Indoor
Utilities Available Sewer Connected, Cable Connected, Natural Gas Connected
View Y/N true
View Other
Handicap Access Other
Parking Type Attached, Other, Garage Faces Front
Total Parking Spaces 4
Private Pool false
Building
Lot Description Close to Clubhouse, Other, Landscape Misc, Street Light(s), Storm Drain
Story 1
Sewer Public Sewer
Water Public
Architectural Style Traditional
Level or Stories One Story
New Construction No
Schools
School District Banning Unified
Others
Tax ID 440230015
Read Less

© 2024 BEAR, CCAR, bridgeMLS. This information is deemed reliable but not verified or guaranteed. This information is being provided by the Bay East MLS or Contra Costa MLS or bridgeMLS. The listings presented here may or may not be listed by the Broker/Agent operating this website.
Bought with AlexJohnson
GET MORE INFORMATION


