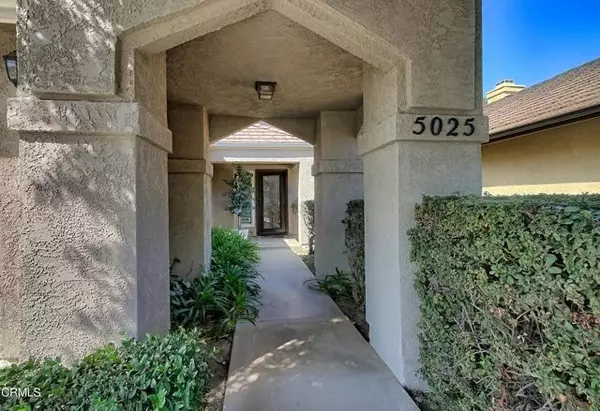For more information regarding the value of a property, please contact us for a free consultation.
5025 Galano Drive Camarillo, CA 93012
Want to know what your home might be worth? Contact us for a FREE valuation!

Our team is ready to help you sell your home for the highest possible price ASAP
Key Details
Sold Price $770,000
Property Type Single Family Home
Sub Type Single Family Residence
Listing Status Sold
Purchase Type For Sale
Square Footage 1,709 sqft
Price per Sqft $450
MLS Listing ID CRV1-15116
Sold Date 11/21/22
Bedrooms 3
Full Baths 2
Half Baths 1
HOA Fees $248/mo
HOA Y/N Yes
Year Built 1987
Lot Size 3,615 Sqft
Acres 0.083
Property Description
Elegant upgraded Laurelwood in the desirable Mission Oaks area of Camarillo. This home has a very open feeling with vaulted ceilings in the formal living room, over sized windows creating a light filled room with views to backyard garden. There is a long list of upgrades including newer double paned windows, french doors off formal dining room, remodeled kitchen with white cabinets and granite counter tops, all three bathrooms have been updated, the wet bar in the formal living room has new quartz counter tops, newer forced air furnace and air conditioning unit, upgraded lighting and plantation shutters throughout. The backyard is a private oasis with new vinyl fencing, artificial grass, multiple sitting and dining areas.. This amazing home has resort style living from the monument you enter, The large formal living room has a fireplace and wet bar and open into the formal dining ares all looking out on the very private backyard for easy indoor/outdoor entertaining. The remodeled kitchen has a informal dining area and opens to the family room with a fireplace. Downstairs included a remodeled half bath and a separate laundry room for easy access to the over-sized attached 2 car garage. Upstairs has the spacious primary bedroom suite has secluded balcony, an en-suite bath with duel
Location
State CA
County Ventura
Area Mission Oaks
Interior
Interior Features Family Room, Kitchen/Family Combo, Stone Counters, Updated Kitchen
Heating Forced Air, Central, Fireplace(s)
Cooling Central Air, Other
Flooring Laminate, Carpet
Fireplaces Type Family Room, Gas, Gas Starter, Living Room, Two-Way
Fireplace Yes
Window Features Double Pane Windows, Screens
Appliance Dishwasher, Gas Range, Microwave, Range, Self Cleaning Oven, Gas Water Heater
Laundry Gas Dryer Hookup, Laundry Room, Other, Inside
Exterior
Exterior Feature Lighting, Backyard, Back Yard, Front Yard, Sprinklers Automatic, Sprinklers Back, Sprinklers Front, Other
Garage Spaces 2.0
Pool In Ground, Spa, Fenced
Utilities Available Other Water/Sewer, Sewer Connected, Cable Available, Cable Connected, Natural Gas Available, Natural Gas Connected
View Y/N true
View Mountain(s), Other
Parking Type Attached, Covered, Int Access From Garage, Other, Garage Faces Front, RV Access
Total Parking Spaces 2
Private Pool true
Building
Lot Description Level, Other, Landscape Misc, Street Light(s), Storm Drain
Story 2
Foundation Slab
Sewer Public Sewer
Water Public, Other
Architectural Style Traditional
Level or Stories Two Story
New Construction No
Others
Tax ID 1600180105
Read Less

© 2024 BEAR, CCAR, bridgeMLS. This information is deemed reliable but not verified or guaranteed. This information is being provided by the Bay East MLS or Contra Costa MLS or bridgeMLS. The listings presented here may or may not be listed by the Broker/Agent operating this website.
Bought with Datashare Cr Don't DeleteDefault Agent
GET MORE INFORMATION


