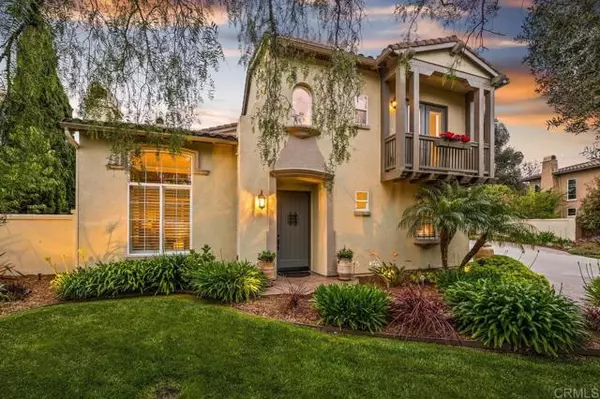For more information regarding the value of a property, please contact us for a free consultation.
413 Hickoryhill Drive Encinitas, CA 92024
Want to know what your home might be worth? Contact us for a FREE valuation!

Our team is ready to help you sell your home for the highest possible price ASAP
Key Details
Sold Price $2,935,000
Property Type Single Family Home
Sub Type Single Family Residence
Listing Status Sold
Purchase Type For Sale
Square Footage 3,769 sqft
Price per Sqft $778
MLS Listing ID CRNDP2304130
Sold Date 07/14/23
Bedrooms 5
Full Baths 4
HOA Y/N No
Year Built 2004
Lot Size 0.403 Acres
Acres 0.4027
Property Description
Imagine this... experiencing a delightful extended weekend with those you love. Envision yourself plucking fresh vegetables directly from your garden, partaking in thrilling morning activities on the rock-climbing wall, and engaging in lively ping pong matches amidst the century-old olive trees. As the mid-day hour approaches, you can skillfully prepare a delectable feast on the convenient built-in BBQ, utilizing the Thermador range and Miele steam oven for your additional cooking and prepping needs. Quench your thirst with sparkling water from the Grohe chilled faucet, and don't overlook the opportunity to savor some wine from the Subzero wine refrigerator during a delightful al fresco dinner on the covered patio. As the sun gracefully descends, the panoramic mountain vistas become awe-inspiring, providing the perfect ambiance to relish the cool night air while toasting marshmallows by the fire pit. This extraordinary residence features five bedrooms, ensuring ample space for everyone to unwind and enjoy a restful night's sleep following an evening movie in either the family room or the media center upstairs. What thrilling adventures await you tomorrow? . Panoramic Mountain Views, Private Cul de Sac 17,540 Sqft. Lot , High Ceilings, Fully Owned Solar, Indoor-Outdoor Living, Ful
Location
State CA
County San Diego
Area Encinitas
Zoning R-1:
Interior
Interior Features Bonus/Plus Room, Family Room, Kitchen/Family Combo, Media, Storage, Breakfast Bar, Stone Counters, Kitchen Island, Pantry, Updated Kitchen
Heating Natural Gas, Fireplace(s)
Cooling Other, ENERGY STAR Qualified Equipment
Flooring Tile, Carpet, Wood
Fireplaces Type Family Room, Gas, Living Room, Other
Fireplace Yes
Window Features Double Pane Windows, Screens
Appliance Dishwasher, Double Oven, Disposal, Gas Range, Microwave, Oven, Range, Refrigerator, Gas Water Heater, Water Softener, Tankless Water Heater
Laundry Dryer, Laundry Room, Washer, Upper Level
Exterior
Exterior Feature Lighting, Backyard, Garden, Back Yard, Front Yard, Sprinklers Automatic, Sprinklers Back, Sprinklers Front, Other
Garage Spaces 3.0
Pool None
View Y/N true
View Mountain(s), Panoramic
Parking Type Attached, Other, Garage Faces Front, RV Access
Total Parking Spaces 8
Private Pool false
Building
Lot Description Cul-De-Sac, Level, Other, Landscape Misc
Story 2
Water Public
Level or Stories Two Story
New Construction No
Schools
School District San Dieguito Union High
Others
Tax ID 2596000600
Read Less

© 2024 BEAR, CCAR, bridgeMLS. This information is deemed reliable but not verified or guaranteed. This information is being provided by the Bay East MLS or Contra Costa MLS or bridgeMLS. The listings presented here may or may not be listed by the Broker/Agent operating this website.
Bought with Datashare Cr Don't DeleteDefault Agent
GET MORE INFORMATION


