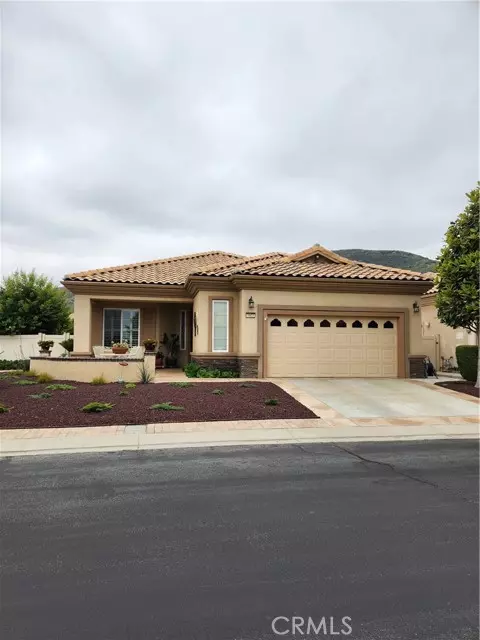For more information regarding the value of a property, please contact us for a free consultation.
5902 Royal Troon Court Banning, CA 92220
Want to know what your home might be worth? Contact us for a FREE valuation!

Our team is ready to help you sell your home for the highest possible price ASAP
Key Details
Sold Price $451,500
Property Type Single Family Home
Sub Type Single Family Residence
Listing Status Sold
Purchase Type For Sale
Square Footage 1,818 sqft
Price per Sqft $248
MLS Listing ID CREV23093926
Sold Date 07/14/23
Bedrooms 2
Full Baths 2
HOA Fees $346/mo
HOA Y/N Yes
Year Built 2002
Lot Size 7,841 Sqft
Acres 0.18
Property Description
BEST KEPT SECRET IN THE INLAND EMPIRE AND CERTAINLY THE BANNING/BEAUMONT AREA. This fantastic home is located in Sun Lakes Country Club area which is an active 55+ community. This fantastic home is ready for you to call it your HOME! This 1818 square foot home has been decorated to the maxim – a show piece that will dazzle you upon entry. A formal dining area, formal living room/family room combination, 2 bedrooms suites and 2 bathrooms (both of which are decorated beautifully. Kitchen comes with top-of-the line appliances and is meticulously decorated and complimented with custom countertops. The laundry room has an in-room sink and comes with top-of- the-line washer and dryer. Has a 2-car garage with a separate area to park your golf cart. All appliances and washer and dryer are included in the sale of this home. Rear covered patio which allows for a relaxed setting and offers a manicured and well-kept back yard for your enjoyment. Front yard landscaped for minimal maintenance and a complete automated watering system for front and back yard is installed for your convenience. Recently installed top-of-the-line Lenox heating and air conditioner system. This home is considered to be in BETTER than TURNKEY CONDITION and will “wow†you, as you call it your new home. Relax as y
Location
State CA
County Riverside
Area Listing
Interior
Interior Features Den, Kitchen/Family Combo, Tile Counters, Pantry, Updated Kitchen
Heating Central
Cooling Ceiling Fan(s), Central Air
Flooring Tile, Carpet
Fireplaces Type Dining Room, Gas, Living Room
Fireplace Yes
Window Features Screens
Appliance Dishwasher, Disposal, Gas Range, Microwave, Refrigerator, Self Cleaning Oven
Laundry Dryer, Gas Dryer Hookup, Laundry Room, Washer, Electric
Exterior
Exterior Feature Front Yard, Sprinklers Automatic, Sprinklers Back, Sprinklers Front, Sprinklers Side, Other
Garage Spaces 2.0
Pool Spa
Utilities Available Sewer Connected, Cable Connected, Natural Gas Connected
View Y/N true
View Mountain(s)
Handicap Access Other, Accessible Doors
Parking Type Attached, Other, Garage Faces Front
Total Parking Spaces 2
Private Pool false
Building
Lot Description Corner Lot, Level, Street Light(s), Storm Drain
Story 1
Foundation Slab
Sewer Public Sewer
Water Public
Architectural Style Modern/High Tech
Level or Stories One Story
New Construction No
Schools
School District Banning Unified
Others
Tax ID 440270031
Read Less

© 2024 BEAR, CCAR, bridgeMLS. This information is deemed reliable but not verified or guaranteed. This information is being provided by the Bay East MLS or Contra Costa MLS or bridgeMLS. The listings presented here may or may not be listed by the Broker/Agent operating this website.
Bought with KeithNemire
GET MORE INFORMATION


