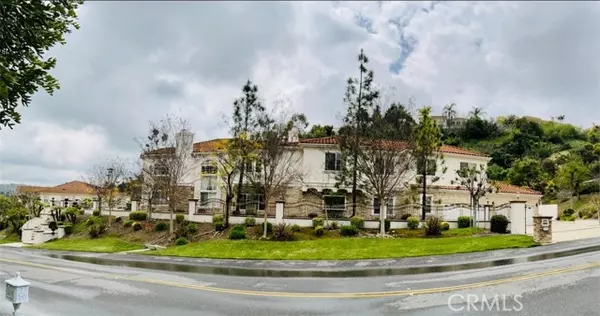For more information regarding the value of a property, please contact us for a free consultation.
2861 Oak Knoll Drive Diamond Bar, CA 91765
Want to know what your home might be worth? Contact us for a FREE valuation!

Our team is ready to help you sell your home for the highest possible price ASAP
Key Details
Sold Price $3,150,000
Property Type Single Family Home
Sub Type Single Family Residence
Listing Status Sold
Purchase Type For Sale
Square Footage 7,538 sqft
Price per Sqft $417
MLS Listing ID CRTR23023840
Sold Date 07/12/23
Bedrooms 6
Full Baths 7
Half Baths 1
HOA Fees $294/mo
HOA Y/N Yes
Year Built 2004
Lot Size 1.534 Acres
Acres 1.534
Property Description
We are pleased to present this Magnificent custom built Mediterranean style estate nestled in the prestigious 24 hours Guard-Gated community "The Country Estates" situated on a sweeping all-usable, flat lot w/a separate guest house & main house. The exterior entry features manicured landscaping, majestic columns, custom designed elegant water fountain feature. Newly painted all throughout the exterior, this beautifully decorated mansion is a luxurious home complete with amenities and features to embrace. Upon entry you are greeted by a majestic entryway with extra high ceilings, 2 crystal chandeliers, double doors, and premium marbled flooring. The living room is spacious, has extra high ceilings, and features crown molding and marbled fireplace. Connected, lies the lovely formal dining rm that's well executed for formal events and an inviting breakfast dine-in area and the gourmet kitchen adjacent has appealing granite counter tops, a built-in stainless steel refrigerator, and a convenient center island (Jenn-Air, Jade high-end brand name appliances). 2 staircases to utilize in this home for convenience! The cozy family room across the way features a trendy wet bar, individual big laundry room, and 2 guest bedroom nearby (1 can function as maid's quarters). Upstairs features 4be
Location
State CA
County Los Angeles
Area Diamond Bar
Interior
Interior Features Family Room, Kitchen/Family Combo, Library, Breakfast Nook, Stone Counters, Kitchen Island, Pantry
Heating Central
Cooling Central Air
Flooring Carpet, See Remarks
Fireplaces Type Family Room, Living Room
Fireplace Yes
Appliance Dishwasher, Gas Range, Grill Built-in, Microwave, Range, Refrigerator, Gas Water Heater
Laundry Gas Dryer Hookup, Laundry Room, Other, Inside, See Remarks
Exterior
Exterior Feature Garden, Front Yard, Sprinklers Automatic, Sprinklers Back, Sprinklers Front, Other
Garage Spaces 4.0
Pool Above Ground, Spa, None
Utilities Available Sewer Connected, Natural Gas Connected
View Y/N true
View Mountain(s), Other
Parking Type Attached, Int Access From Garage, Other
Total Parking Spaces 4
Private Pool false
Building
Lot Description Landscape Misc
Story 2
Foundation Slab
Sewer Public Sewer
Water Public
Architectural Style Custom, Mediterranean
Level or Stories Two Story
New Construction No
Schools
School District Walnut Valley Unified
Others
Tax ID 8713021044
Read Less

© 2024 BEAR, CCAR, bridgeMLS. This information is deemed reliable but not verified or guaranteed. This information is being provided by the Bay East MLS or Contra Costa MLS or bridgeMLS. The listings presented here may or may not be listed by the Broker/Agent operating this website.
Bought with KevinLee
GET MORE INFORMATION


