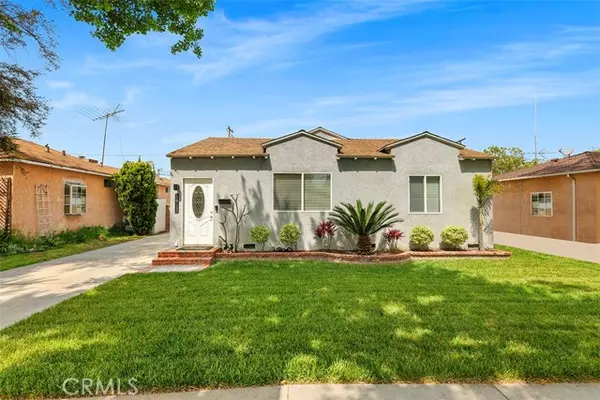For more information regarding the value of a property, please contact us for a free consultation.
5913 Hersholt Avenue Lakewood, CA 90712
Want to know what your home might be worth? Contact us for a FREE valuation!

Our team is ready to help you sell your home for the highest possible price ASAP
Key Details
Sold Price $925,000
Property Type Single Family Home
Sub Type Single Family Residence
Listing Status Sold
Purchase Type For Sale
Square Footage 1,524 sqft
Price per Sqft $606
MLS Listing ID CRPW23080404
Sold Date 06/23/23
Bedrooms 3
Full Baths 1
Half Baths 1
HOA Y/N No
Year Built 1942
Lot Size 5,752 Sqft
Acres 0.132
Property Description
Welcome to 5913 Hersholt Ave, a beautifully updated 3 bedroom, 2 bathroom home located in the desirable city of Lakewood. Boasting a spacious 1,524 sqft of living space, this home is perfect for those seeking comfort and style. As you enter the home, you'll be greeted by an inviting formal living room that offers plenty of natural light and access to the dining room. The dining room is perfect for hosting dinners or entertaining guests. The updated kitchen features stunning quartz countertops, black stainless steel KitchenAid appliances, a wine fridge, tile flooring, and recessed lighting, making it an ideal space for preparing meals and creating memories. The large secondary living room offers a cozy space to unwind and relax, complete with French doors that open up to the outdoor space. The vinyl plank flooring throughout adds a modern touch to the home. The updated guest bathroom features unique tile flooring and modern fixtures, adding to the charm and character of the home. The three spacious bedrooms offer plenty of natural light and ample closet space. The master bedroom has been remodeled with a gorgeous walk-in shower, providing a spa-like experience in the comfort of your own home. Outside is the expansive patio space and yard, perfect for outdoor entertaining and gathe
Location
State CA
County Los Angeles
Area Crest Gardens, Mayfair, Signature
Interior
Interior Features Stone Counters
Heating Central
Cooling Ceiling Fan(s), Central Air
Flooring Tile, Vinyl
Fireplaces Type None
Fireplace No
Laundry Inside
Exterior
Exterior Feature Backyard, Back Yard, Front Yard, Other
Garage Spaces 2.0
Pool None
View Y/N true
View Other
Handicap Access Other
Parking Type Detached, Other
Total Parking Spaces 5
Private Pool false
Building
Lot Description Other, Landscape Misc
Story 1
Sewer Public Sewer
Water Public
Level or Stories One Story
New Construction No
Schools
School District Long Beach Unified
Others
Tax ID 7167020016
Read Less

© 2024 BEAR, CCAR, bridgeMLS. This information is deemed reliable but not verified or guaranteed. This information is being provided by the Bay East MLS or Contra Costa MLS or bridgeMLS. The listings presented here may or may not be listed by the Broker/Agent operating this website.
Bought with AnaOrellana
GET MORE INFORMATION


