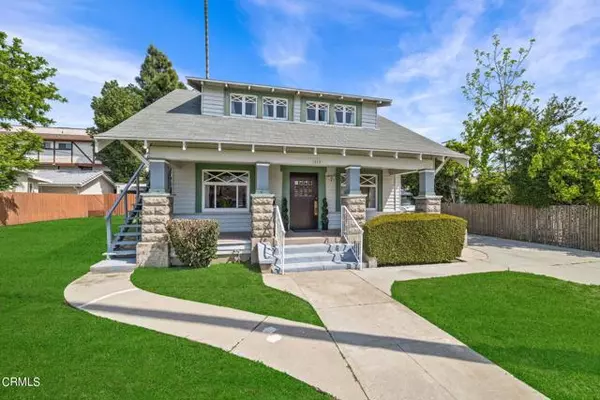For more information regarding the value of a property, please contact us for a free consultation.
1217 St. Charles Terr Terrace Alhambra, CA 91801
Want to know what your home might be worth? Contact us for a FREE valuation!

Our team is ready to help you sell your home for the highest possible price ASAP
Key Details
Sold Price $1,060,000
Property Type Single Family Home
Sub Type Single Family Residence
Listing Status Sold
Purchase Type For Sale
Square Footage 2,397 sqft
Price per Sqft $442
MLS Listing ID CRP1-13401
Sold Date 06/23/23
Bedrooms 6
Full Baths 2
Half Baths 1
HOA Y/N No
Year Built 1912
Lot Size 8,633 Sqft
Acres 0.1982
Property Description
Welcome to this 1912 two-story Craftsman-style home with an original carriage house located in North Alhambra within the historic Olive Tract (San Marino, and South Pasadena adjacent). The moment you walk through the front door you will fall in love with its architectural character (original hardwood floors, arts and crafts wainscoting & moulding, and built-in cabinetry). Downstairs you will find the primary suite with a large ensuite bathroom, bedroom/office, dining room, living room, kitchen, laundry, and storage room. Walk up the staircase to take you to 3 spacious bedrooms (one with a separate entrance and kitchenette), a large bathroom, and storage. Walk out the back door to the carriage house (ADU) with separate kitchen, bathroom, dining area and bedroom. Updating was started in this unit, it just needs your personal touches to finish it. The last building is currently a bath house, which can be used as a studio, bonus room or converted into a separate ADU. Not to mention the large grass areas large enough to add a pool. This property has been owned by the same family for over 80 years and has been well maintained but does need some updating. It is also handicap accessible (wheelchair ramp leading to the front door and grab bars in the bathroom). This is the perfect home fo
Location
State CA
County Los Angeles
Area Listing
Rooms
Other Rooms Guest House
Interior
Interior Features In-Law Floorplan, Office, Stone Counters, Tile Counters
Heating Floor Furnace, Wall Furnace
Cooling Wall/Window Unit(s)
Flooring Vinyl, Carpet, Wood
Fireplaces Type None
Fireplace No
Window Features Screens
Appliance Dishwasher, Gas Range, Microwave, Refrigerator
Laundry Dryer, Laundry Room, Washer, Other
Exterior
Exterior Feature Backyard, Back Yard, Front Yard, Other
Garage Spaces 1.0
Pool None
Utilities Available Sewer Connected, Cable Available, Natural Gas Connected
View Y/N true
View Mountain(s)
Handicap Access Accessible Approach with Ramp, Accessible Doors, Grab Bars, Other
Parking Type Detached, Other
Total Parking Spaces 4
Private Pool false
Building
Lot Description Other, Street Light(s)
Story 2
Foundation Slab
Sewer Public Sewer
Water Public
Architectural Style Craftsman
Level or Stories Two Story
New Construction No
Others
Tax ID 5338018001
Read Less

© 2024 BEAR, CCAR, bridgeMLS. This information is deemed reliable but not verified or guaranteed. This information is being provided by the Bay East MLS or Contra Costa MLS or bridgeMLS. The listings presented here may or may not be listed by the Broker/Agent operating this website.
Bought with KietDo
GET MORE INFORMATION


