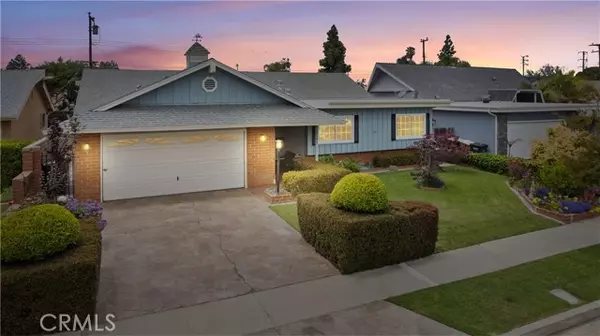For more information regarding the value of a property, please contact us for a free consultation.
3141 Killarney Lane Costa Mesa, CA 92626
Want to know what your home might be worth? Contact us for a FREE valuation!

Our team is ready to help you sell your home for the highest possible price ASAP
Key Details
Sold Price $1,299,500
Property Type Single Family Home
Sub Type Single Family Residence
Listing Status Sold
Purchase Type For Sale
Square Footage 2,250 sqft
Price per Sqft $577
MLS Listing ID CRPW23047675
Sold Date 06/20/23
Bedrooms 5
Full Baths 2
HOA Y/N No
Year Built 1963
Lot Size 6,300 Sqft
Acres 0.1446
Property Description
Welcome to 3141 Killarney Lane! Located in the highly desirable and one of the most popular family neighborhoods in Costa Mesa is Hall of Fame/Halecrest. This 5-bedroom 2-bathroom home is ideally located on a quiet street in the best part of the neighborhood with no through traffic. As soon as you drive up to the home you will be impressed with the remarkable curb appeal and well thought out garden and landscaping featuring beautiful trees, succulents, and plants with eye popping color! And when you’re ready to unwind after a long day, the back yard is just as impressive with a gorgeous in-ground jacuzzi-spa, with a Zen Garden feel, beautifully landscaped with lots of color and 3 mature fruit trees of Orange, Grapefruit, lemon and Tangerine. Although move in ready, this is a great opportunity for you to come in and put your personal touches on a home that has been lived in by the original owner since the home was built in 1963. This home has been meticulously well maintained and has permits and documentation on everything done to this single story ranch style home. One of the key design features only found in the Hall of Fame homes is the “Removable Walls†giving you endless variations of the floor plan. Another one of the main features of this home is the 400 sqft 20'x20'
Location
State CA
County Orange
Area South Coast Metro
Interior
Interior Features Bonus/Plus Room, Family Room, Kitchen/Family Combo, Storage, Breakfast Bar
Heating Forced Air, Natural Gas, Other, Central, Fireplace(s)
Cooling Central Air, Other, ENERGY STAR Qualified Equipment
Flooring Vinyl, Carpet, Wood
Fireplaces Type Decorative, Electric, Family Room, Gas, Living Room, Raised Hearth, Wood Burning, Other
Fireplace Yes
Window Features Double Pane Windows, Screens, Skylight(s)
Appliance Dishwasher, Disposal, Gas Range, Range, Refrigerator, Water Filter System, Gas Water Heater, Water Softener
Laundry Dryer, Gas Dryer Hookup, In Garage, Washer, Other
Exterior
Exterior Feature Lighting, Backyard, Garden, Back Yard, Front Yard, Sprinklers Automatic, Sprinklers Front, Other
Garage Spaces 2.0
Pool Spa, None
Utilities Available Sewer Connected, Cable Available, Cable Connected, Natural Gas Available, Natural Gas Connected
View Y/N false
View None
Handicap Access Accessible Doors, Grab Bars, Other
Parking Type Attached, Int Access From Garage, Other, Garage Faces Front
Total Parking Spaces 4
Private Pool false
Building
Lot Description Close to Clubhouse, Level, Other, Landscape Misc, Street Light(s), Storm Drain
Story 1
Foundation Raised, Slab, Concrete Perimeter
Sewer Public Sewer
Water Public
Architectural Style Ranch, See Remarks
Level or Stories One Story
New Construction No
Schools
School District Newport-Mesa Unified
Others
Tax ID 14163317
Read Less

© 2024 BEAR, CCAR, bridgeMLS. This information is deemed reliable but not verified or guaranteed. This information is being provided by the Bay East MLS or Contra Costa MLS or bridgeMLS. The listings presented here may or may not be listed by the Broker/Agent operating this website.
Bought with AnalizaSchlarmann
GET MORE INFORMATION


