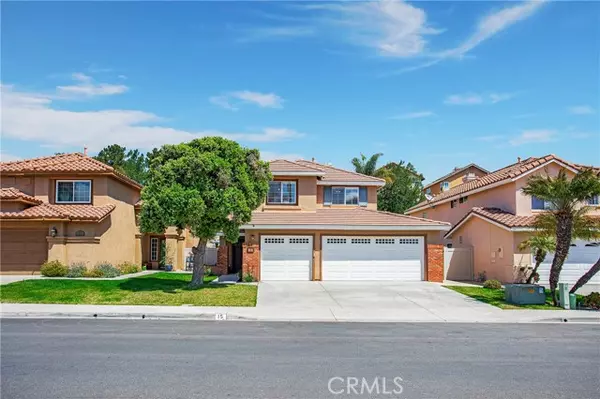For more information regarding the value of a property, please contact us for a free consultation.
15 Montecilo Lake Forest (el Toro), CA 92610
Want to know what your home might be worth? Contact us for a FREE valuation!

Our team is ready to help you sell your home for the highest possible price ASAP
Key Details
Sold Price $1,210,000
Property Type Single Family Home
Sub Type Single Family Residence
Listing Status Sold
Purchase Type For Sale
Square Footage 1,919 sqft
Price per Sqft $630
MLS Listing ID CROC23064379
Sold Date 05/17/23
Bedrooms 4
Full Baths 2
Half Baths 1
HOA Fees $94/mo
HOA Y/N Yes
Year Built 1993
Lot Size 4,500 Sqft
Acres 0.1033
Property Description
Welcome to your dream home at 15 Montecilo in beautiful Foothill Ranch, California! Irvine close without the price tag ;) This stunning property boasts an ideal location in a peaceful, friendly neighborhood, offering the perfect blend of comfort and convenience. Upon arriving at this immaculate 4-bedroom, 2.5-bathroom residence, you'll be captivated by its charming curb appeal and well-manicured landscaping. Step inside and be greeted by an open-concept floor plan that provides an abundance of natural light and a seamless flow throughout the home. The spacious living room features soaring vaulted ceilings, family room a cozy fireplace, and large windows with plantation shutters are throughout. The separate dining area is ideal for hosting dinner parties and holiday celebrations. The chef's kitchen is a true delight, featuring granite countertops, stainless steel appliances, a large center island, remote-controlled blinds, a pantry with roll out shelves, and plenty of cabinet space for all your culinary needs. The kitchen includes a casual dining area and is open to a comfortable family room, creating a warm and inviting space for everyday life. Upstairs, you'll find a spacious primary suite that boasts a walk-in closet, high ceilings, and an ensuite bathroom with dual vanities, a
Location
State CA
County Orange
Area Fh - Foothill Ranch
Interior
Interior Features Family Room, Kitchen/Family Combo, Breakfast Nook, Stone Counters, Kitchen Island, Pantry, Updated Kitchen
Heating Electric, Forced Air, Central, Fireplace(s)
Cooling Ceiling Fan(s), Central Air
Flooring Laminate, Tile
Fireplaces Type Family Room, Gas, Wood Burning
Fireplace Yes
Appliance Dishwasher, Disposal, Gas Range, Microwave, Oven, Free-Standing Range, Refrigerator, Self Cleaning Oven, Gas Water Heater
Laundry Laundry Room
Exterior
Exterior Feature Backyard, Garden, Back Yard, Front Yard, Sprinklers Automatic, Sprinklers Back, Sprinklers Front, Sprinklers Side, Other
Garage Spaces 3.0
Pool Spa
Utilities Available Other Water/Sewer, Sewer Connected, Cable Available, Natural Gas Connected
View Y/N true
View Greenbelt
Handicap Access None
Parking Type Attached, Int Access From Garage, Other, Private, See Remarks
Total Parking Spaces 6
Private Pool false
Building
Lot Description Level, Other, Landscape Misc, Street Light(s), Storm Drain
Story 2
Foundation Slab
Sewer Public Sewer
Water Public, Other
Architectural Style Mediterranean
Level or Stories Two Story
New Construction No
Schools
School District Saddleback Valley Unified
Others
Tax ID 60119125
Read Less

© 2024 BEAR, CCAR, bridgeMLS. This information is deemed reliable but not verified or guaranteed. This information is being provided by the Bay East MLS or Contra Costa MLS or bridgeMLS. The listings presented here may or may not be listed by the Broker/Agent operating this website.
Bought with JenniferCastaneda
GET MORE INFORMATION


