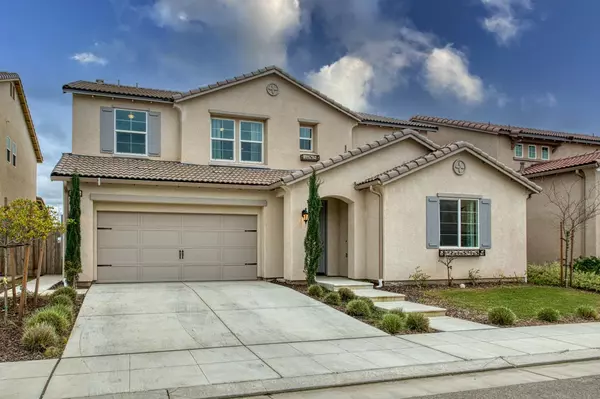For more information regarding the value of a property, please contact us for a free consultation.
3064 Vermont Avenue Clovis, CA 93619
Want to know what your home might be worth? Contact us for a FREE valuation!

Our team is ready to help you sell your home for the highest possible price ASAP
Key Details
Sold Price $755,000
Property Type Single Family Home
Sub Type Single Family Residence
Listing Status Sold
Purchase Type For Sale
Square Footage 3,243 sqft
Price per Sqft $232
MLS Listing ID 592032
Sold Date 05/04/23
Bedrooms 5
Year Built 2019
Lot Size 6,599 Sqft
Property Description
Welcome home to this gorgeous 2019 two-story 5 BR, 3.5 BA Wathen-Castanos Davis model in North Artisan Place with stunning views of the Sierras. Featuring owned solar--4.8 kw, 15-panel system) and over $85,000 in origional builder upgrades. You'll find multiple living spaces, including a large extended great room w/vaulted ceilings and floor-to-ceiling windows, a living room/formal dining room and an oversized loft. The isolated bedroom downstairs has an en-suite bath and is perfect for guests or a 2nd owner's suite. The open concept kitchen is an entertainer's dream w/beautifully patterned backsplash, quartz countertops, overhead recessed lighting, an oversized center island w/ breakfast bar, stainless steel appliances, and a spacious breakfast nook large enough for a formal setting. The butler's pantry has beautiful quartz countertops and ample storage space. Upstairs are four additional bedrooms, plus a large loft which can be utilized as a media room, game room, or office. The isolated owner's suite is a private retreat and the en-suite bath features two separate vanity areas, a stand-alone soaking tub, a beautiful walk-in shower, and a large walk-in closet. The backyard is perfect for entertaining with an extended main patio, stamped concrete, covered and elevated deck, fire pit, and putting green. There's also a raised flower bed and garden boxes. Located in the award winning Clovis Unified School district, with nearby parks and trails.
Location
State CA
County Fresno
Area 619
Zoning R1
Rooms
Other Rooms Loft, Other
Primary Bedroom Level Upper
Dining Room Formal
Kitchen Built In Range/Oven, Gas Appliances, Electric Appliances, Disposal, Dishwasher, Microwave, Eating Area, Breakfast Bar, Pantry
Interior
Heating Central Heat & Cool
Cooling Central Heat & Cool
Flooring Carpet, Tile
Laundry Inside
Exterior
Exterior Feature Stucco
Garage Attached
Garage Spaces 2.0
Roof Type Tile
Private Pool No
Building
Story Two
Foundation Concrete
Sewer Public Water, Public Sewer
Water Public Water, Public Sewer
Schools
Elementary Schools Bud Rank
Middle Schools Granite Ridge
High Schools Clovis North
School District Clovis Unified
Others
Acceptable Financing Government, Conventional, Cash
Energy Feature Dual Pane Windows, 13+ SEER A/C, Tankless Water Heater
Listing Terms Government, Conventional, Cash
Read Less

GET MORE INFORMATION




