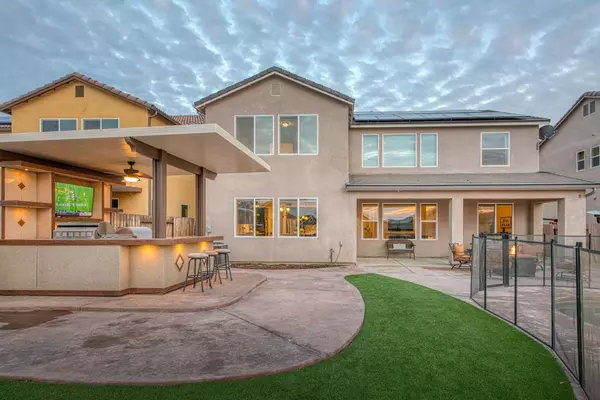For more information regarding the value of a property, please contact us for a free consultation.
1728 N Whitmore Avenue Clovis, CA 93619
Want to know what your home might be worth? Contact us for a FREE valuation!

Our team is ready to help you sell your home for the highest possible price ASAP
Key Details
Sold Price $775,000
Property Type Single Family Home
Sub Type Single Family Residence
Listing Status Sold
Purchase Type For Sale
Square Footage 3,243 sqft
Price per Sqft $238
MLS Listing ID 588081
Sold Date 01/20/23
Bedrooms 5
Year Built 2020
Lot Size 7,183 Sqft
Property Description
This gorgeous 2020 two-story 5 Bed 3.5 Bath Wathen Castanos Davis model is located in North Artisan Place on a large oversized lot w/a sparkling pool. It includes an 9.8 kw Solar System (to be paid off in escrow) in addition to a 2.5kw Tesla system that is leased. It features multiple living spaces that include a super great room (builder upgrade) w/vaulted ceilings, a multitude of windows, a living room/formal dining room & an oversized loft. Stunning custom flooring throughout several areas in the main lower level, bathrooms & laundry room. The isolated bedroom downstairs has an en-suite bath & is perfect for guests or a potential 2nd owner's suite. The open concept kitchen is an entertainer's dream w/beautiful backsplash, quartz countertops, overhead recessed lighting, an oversized center island w/ breakfast bar, butlers pantry, stainless steel appliances, & a spacious breakfast nook with extended cabinets from wall-to-wall. Upstairs you will find four additional bedrooms and a full bath, plus a large loft which can be utilized as a media room, game room, or as an office. The isolated owner's suite is a private retreat. The en-suite bath has two separate vanity areas, an oval soaking tub, a beautifully tiled shower, and a large walk-in closet. The backyard is perfect for entertaining friends and family w/a large covered patio, gorgeous pebble tec pool w/swim deck, extended stamped concrete, outdoor covered kitchen/BBQ island, and easy-to-maintain synthetic grass.
Location
State CA
County Fresno
Area 619
Zoning R1
Rooms
Other Rooms Loft
Primary Bedroom Level Upper
Dining Room Formal, Family Room/Area
Kitchen Disposal, Dishwasher, Eating Area, Breakfast Bar
Interior
Heating Central Heat & Cool
Cooling Central Heat & Cool
Flooring Carpet, Vinyl
Laundry Inside, On Upper Level
Exterior
Exterior Feature Stucco, Wood
Garage Attached
Garage Spaces 2.0
Pool In Ground
Roof Type Tile
Parking Type Auto Opener
Private Pool Yes
Building
Story Two
Foundation Concrete
Sewer Public Water
Water Public Water
Schools
Elementary Schools Bud Rank
Middle Schools Granite Ridge
High Schools Clovis North
School District Clovis Unified
Others
Acceptable Financing Government, Conventional, Cash
Energy Feature Dual Pane Windows, 13+ SEER A/C, Tankless Water Heater
Listing Terms Government, Conventional, Cash
Read Less

GET MORE INFORMATION




