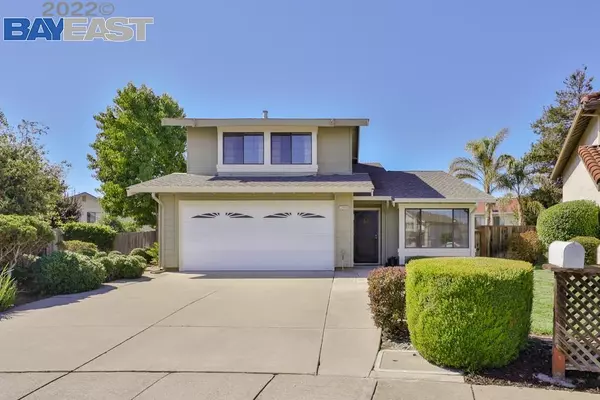For more information regarding the value of a property, please contact us for a free consultation.
32800 Palmdale Ct Union City, CA 94587
Want to know what your home might be worth? Contact us for a FREE valuation!

Our team is ready to help you sell your home for the highest possible price ASAP
Key Details
Sold Price $1,400,000
Property Type Single Family Home
Sub Type Single Family Residence
Listing Status Sold
Purchase Type For Sale
Square Footage 1,970 sqft
Price per Sqft $710
Subdivision Crossroads
MLS Listing ID 41010628
Sold Date 11/10/22
Bedrooms 4
Full Baths 3
HOA Y/N No
Year Built 1986
Lot Size 6,379 Sqft
Acres 0.15
Property Description
You’ll love this beautiful and most functional 4 bedrooms and 3 full baths Ponderosa home located in a quiet court location. It offers vaulted ceiling in living and dining areas, elegant open staircase with new chandeliers. Desirable one bedroom and a full bathroom downstairs, huge 300+ sf sunroom with storage closet and wall AC unit that adds an extra recreational area for everyone to enjoy, good size kitchen with granite counter tops, stainless steel appliances, laminated flooring throughout downstairs. Large master suite with berber carpet, 2 large closets, granite vanity top with vessel sink. 2 large hall bedrooms with huge closets. Hall baths with antique cabinets, granite vanity tops and stylish vessel sinks. Great lighting through out the home. Large backyard with patio areas ready for your patio set and BBQ grill for a relaxing and entertaining time. You'll also find a spacious storage shed available. Centrally located with super conveniences, near theaters, shoppings, restaurants, Alameda Creek trail, Dumbarton Bridge, parks, 880 and many more.
Location
State CA
County Alameda
Area Union City
Interior
Interior Features Family Room, Formal Dining Room, Breakfast Nook, Stone Counters
Heating Natural Gas
Cooling Ceiling Fan(s), Wall/Window Unit(s)
Flooring Laminate, Tile, Carpet
Fireplaces Number 1
Fireplaces Type Brick, Wood Burning
Fireplace Yes
Window Features Bay Window(s), Screens, Window Coverings
Appliance Dishwasher, Electric Range, Disposal, Microwave, Free-Standing Range, Refrigerator, Self Cleaning Oven, Washer, Gas Water Heater
Laundry 220 Volt Outlet, Dryer, Laundry Room, Washer, Cabinets
Exterior
Exterior Feature Back Yard, Front Yard, Sprinklers Automatic, Sprinklers Back, Sprinklers Front, Storage Area
Garage Spaces 2.0
Pool None
Utilities Available All Public Utilities, Natural Gas Connected
Parking Type Attached, Garage Door Opener
Private Pool false
Building
Lot Description Court, Level, Zero Lot Line, Landscape Front
Story 2
Sewer Public Sewer
Architectural Style Contemporary
Level or Stories Two Story
New Construction Yes
Schools
School District New Haven (510) 471-1100
Others
Tax ID 543438241
Read Less

© 2024 BEAR, CCAR, bridgeMLS. This information is deemed reliable but not verified or guaranteed. This information is being provided by the Bay East MLS or Contra Costa MLS or bridgeMLS. The listings presented here may or may not be listed by the Broker/Agent operating this website.
Bought with RenukaInamdar
GET MORE INFORMATION


