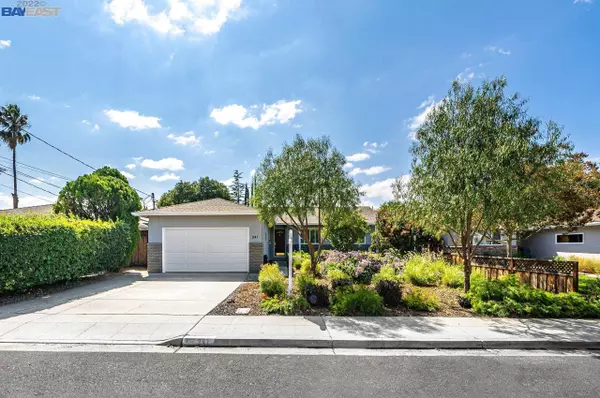For more information regarding the value of a property, please contact us for a free consultation.
341 Helen Way Livermore, CA 94550
Want to know what your home might be worth? Contact us for a FREE valuation!

Our team is ready to help you sell your home for the highest possible price ASAP
Key Details
Sold Price $1,086,000
Property Type Single Family Home
Sub Type Single Family Residence
Listing Status Sold
Purchase Type For Sale
Square Footage 1,711 sqft
Price per Sqft $634
Subdivision Granada
MLS Listing ID 41008446
Sold Date 10/25/22
Bedrooms 4
Full Baths 2
HOA Y/N No
Year Built 1966
Lot Size 6,000 Sqft
Acres 0.14
Property Description
This 4 bed 2 bath home is nestled in the quiet Sunset West area of Livermore. Enjoy many updates in this beautiful and spacious home. Updates include luxury plank flooring, dual pane windows, crown molding, custom shutters, and recessed lighting throughout home. Main room has wood burning fireplace. Kitchen enjoys stainless steel appliances, wood cabinets, induction stove top and area for dinette. Formal dining space is bright with sliding door for backyard access. Bedrooms are carpeted, including main bedroom that has access to backyard patio. Main suite bathroom is large with dual vanity. Serene backyard is manicured nicely with abundance of plants and has additional spot for raised garden planter space. Located minutes from downtown Livermore, highway 84 access, and local award winning wineries and breweries.
Location
State CA
County Alameda
Area Livermore
Rooms
Basement Crawl Space
Interior
Interior Features Dining Area, Family Room, Formal Dining Room, Counter - Solid Surface, Eat-in Kitchen, Updated Kitchen
Heating Forced Air
Cooling Ceiling Fan(s), Central Air
Flooring Carpet, Other
Fireplaces Number 1
Fireplaces Type Brick, Family Room
Fireplace Yes
Window Features Double Pane Windows, Window Coverings
Appliance Dishwasher, Double Oven, Microwave, Oven, Refrigerator, Self Cleaning Oven
Laundry In Garage
Exterior
Exterior Feature Back Yard, Front Yard
Garage Spaces 2.0
Pool None
View Y/N true
View Hills
Parking Type Attached, Int Access From Garage
Private Pool false
Building
Lot Description Regular
Story 1
Foundation Raised
Sewer Public Sewer
Water Public
Architectural Style Traditional
Level or Stories One Story
New Construction Yes
Schools
School District Livermore Valley (925) 606-3200
Others
Tax ID 9931550
Read Less

© 2024 BEAR, CCAR, bridgeMLS. This information is deemed reliable but not verified or guaranteed. This information is being provided by the Bay East MLS or Contra Costa MLS or bridgeMLS. The listings presented here may or may not be listed by the Broker/Agent operating this website.
Bought with SusanSchall
GET MORE INFORMATION


