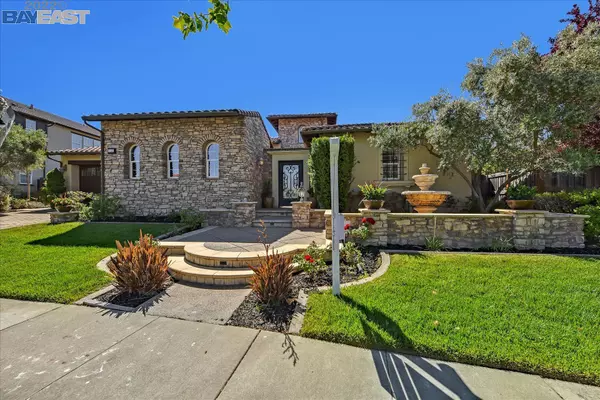For more information regarding the value of a property, please contact us for a free consultation.
5561 satinleaf way San Ramon, CA 94582
Want to know what your home might be worth? Contact us for a FREE valuation!

Our team is ready to help you sell your home for the highest possible price ASAP
Key Details
Sold Price $3,348,018
Property Type Single Family Home
Sub Type Single Family Residence
Listing Status Sold
Purchase Type For Sale
Square Footage 4,320 sqft
Price per Sqft $775
Subdivision Bridges
MLS Listing ID 40994649
Sold Date 09/30/22
Bedrooms 4
Full Baths 4
Half Baths 1
HOA Fees $40/mo
HOA Y/N Yes
Year Built 2005
Lot Size 0.278 Acres
Acres 0.27
Property Description
This is your dream house for sure ! Single-story, fancy infinity swimming pool,$700K+ upgrades/improv,movie theater (or you can use as in-law unit ) , incredible views!! Location and Premium Lot sits on sweeping views of Mt. Diablo and overlooking Golf Course. This exquisitely crafted Tuscan single-story features 4-Bedroom & 4.5-Baths offers an efficient floor plan with showcases dramatic high ceilings!After the Foyer, the living room opens with the Dining Room ready to party in the side courtyard. The following is the Gourmet Kitchen comes with high-end cabinets and Appliances. The Large Island connects with the breakfast nook and family room. It is great for socializing while cooking and entertaining. The master suite is with huge walk-in closets and an oversize shower. A large loft/game room is a bonus upstairs just next to the side courtyard. Entertainers dream backyard w/sparkling pool/spa, BBQ & spectacular views. The owners took great pride in making this home.
Location
State CA
County Contra Costa
Area San Ramon
Interior
Interior Features Family Room, In-Law Floorplan, Office, Breakfast Nook, Stone Counters, Kitchen Island, Pantry, Updated Kitchen, Central Vacuum, Sound System
Heating Zoned
Cooling Ceiling Fan(s), Zoned
Flooring Hardwood
Fireplaces Number 2
Fireplaces Type Family Room, Gas, Raised Hearth
Fireplace Yes
Window Features Double Pane Windows, Window Coverings
Appliance Dishwasher, Double Oven, Disposal, Gas Range, Plumbed For Ice Maker, Microwave, Refrigerator, Self Cleaning Oven, Gas Water Heater
Laundry 220 Volt Outlet, Gas Dryer Hookup, Laundry Room
Exterior
Exterior Feature Back Yard, Front Yard, Side Yard
Garage Spaces 2.0
Pool In Ground, Spa
View Y/N true
View Golf Course, Greenbelt, Hills, Las Trampas Foothills, Mt Diablo
Parking Type Attached, Int Access From Garage, Side Yard Access, Garage Door Opener
Private Pool true
Building
Lot Description Level, Premium Lot
Story 1
Sewer Public Sewer
Water Public
Architectural Style Other
Level or Stories One Story
New Construction Yes
Read Less

© 2024 BEAR, CCAR, bridgeMLS. This information is deemed reliable but not verified or guaranteed. This information is being provided by the Bay East MLS or Contra Costa MLS or bridgeMLS. The listings presented here may or may not be listed by the Broker/Agent operating this website.
Bought with KimberlyGhazvini
GET MORE INFORMATION


