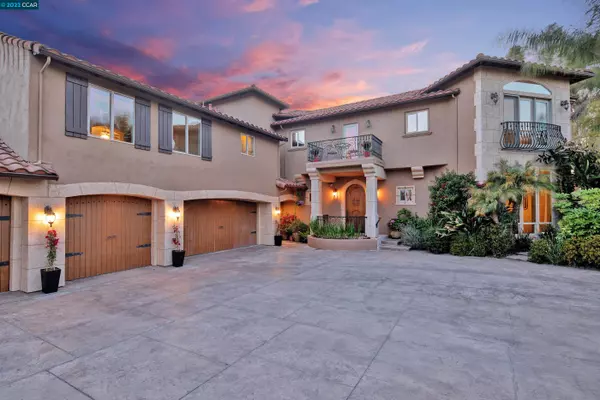For more information regarding the value of a property, please contact us for a free consultation.
165 Twin Peaks Drive Walnut Creek, CA 94595
Want to know what your home might be worth? Contact us for a FREE valuation!

Our team is ready to help you sell your home for the highest possible price ASAP
Key Details
Sold Price $2,825,000
Property Type Single Family Home
Sub Type Single Family Residence
Listing Status Sold
Purchase Type For Sale
Square Footage 6,041 sqft
Price per Sqft $467
Subdivision Parkmead
MLS Listing ID 40998125
Sold Date 09/07/22
Bedrooms 5
Full Baths 4
Half Baths 1
HOA Y/N No
Year Built 2003
Lot Size 0.618 Acres
Acres 0.62
Property Description
Phenomenal location with almost 360 VIEWS yet walkable to downtown Walnut Creek & 12 years of acclaimed schools in wonderful Parkmead neighborhood. This Breathtaking Custom Tuscan Masterpiece is located at end of cul-de-sac with gated entrance and Resort style ultra-private outside living with Infinity Pool & Spa, 2 Waterfalls, outdoor Shower & Kitchen, and incredibly lush resort-like tropical gardens. Immaculately constructed, expansive kitchen, walls of windows, five total fireplaces including three gas fireplaces operated by the flip of a switch, central vacuum system, indoor pool/spa/waterfall control panels, two jacuzzi tubs, dual-zone HVAC, 220v Electric Car charger, multiple soothing fountains & balconies, various flex rooms, and a four-car garage. Come see this finely crafted home yourself
Location
State CA
County Contra Costa
Area Walnut Creek
Interior
Interior Features Family Room, Formal Dining Room, Library, Rec/Rumpus Room, Storage, Breakfast Bar, Stone Counters, Eat-in Kitchen, Kitchen Island, Pantry, Updated Kitchen, Central Vacuum
Heating Zoned, Fireplace(s)
Cooling Ceiling Fan(s), Zoned
Flooring Tile, Carpet
Fireplaces Number 5
Fireplaces Type Den, Family Room, Gas, Living Room, Wood Burning
Fireplace Yes
Window Features Window Coverings
Appliance Dishwasher, Double Oven, Disposal, Gas Range, Plumbed For Ice Maker, Microwave, Refrigerator, Dryer, Washer
Laundry Dryer, Laundry Room, Washer
Exterior
Exterior Feature Back Yard, Front Yard, Garden/Play, Sprinklers Automatic, Garden, Landscape Back, Landscape Front, Private Entrance
Garage Spaces 4.0
Pool In Ground, Spa, Outdoor Pool
View Y/N true
View Hills, Mt Diablo, Panoramic, Ridge
Parking Type Attached, Guest, Electric Vehicle Charging Station(s), Garage Door Opener
Private Pool true
Building
Lot Description Court, Premium Lot, Secluded, Landscape Back, Landscape Front
Sewer Public Sewer
Water Public
Architectural Style Custom, Spanish
Level or Stories Three or More Stories
New Construction Yes
Schools
School District Acalanes (925) 280-3900
Others
Tax ID 184204029
Read Less

© 2024 BEAR, CCAR, bridgeMLS. This information is deemed reliable but not verified or guaranteed. This information is being provided by the Bay East MLS or Contra Costa MLS or bridgeMLS. The listings presented here may or may not be listed by the Broker/Agent operating this website.
Bought with PatrickLane
GET MORE INFORMATION


