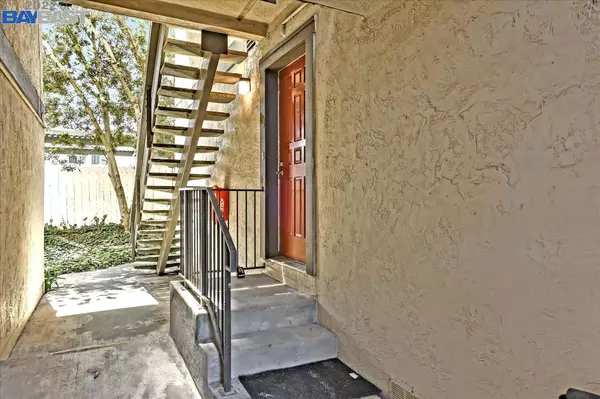For more information regarding the value of a property, please contact us for a free consultation.
3550 Carter Dr #123 South San Francisco, CA 94080
Want to know what your home might be worth? Contact us for a FREE valuation!

Our team is ready to help you sell your home for the highest possible price ASAP
Key Details
Sold Price $655,000
Property Type Condo
Sub Type Condominium
Listing Status Sold
Purchase Type For Sale
Square Footage 877 sqft
Price per Sqft $746
MLS Listing ID 40999476
Sold Date 08/19/22
Bedrooms 2
Full Baths 2
HOA Fees $536/mo
HOA Y/N Yes
Year Built 1979
Lot Size 865 Sqft
Acres 0.02
Property Description
INCREDIBLE LOCATION! IN-UNIT LAUNDRY! TOP-RATED ELEMENTARY SCHOOL. This charming condo in South San Francisco Westborough would be ideal for WORK-AND-PLAY LIFESTYLE, STARTER FAMILY, and INVESTORS! Unit entrance facing a court with plenty of guest parking and ENHANCED PRIVACY. Tastefully updated with RECESSED LIGHTS and LUXURY VINYL FLOOR! Freshly painted throughout with modern colors and REFINISHED WHITE SHAKER KITCHEN CABINETS pair well with STAINLESS STEEL APPLIANCES!! OPEN CONCEPT living and dining room with direct access to a PRIVATE PATIO perfect for Sunday brunch or afternoon tea. Large windows let in an abundance of light. Good-sized bedrooms with ample closet space. One full bathroom with TUB AND SHOWER COMBO, and NEW LIGHTING FIXTURES AND MIRRORS! Minutes of walking to the supermarket, convenience store, bakery, and restaurants. ONE CAR DETACHED GARAGE. Easy access to HWY 280. Immaculate floor plan, EVERY SQUARE FOOTAGE COUNTS!!!
Location
State CA
County San Mateo
Area South San Francisco
Interior
Interior Features Storage, Breakfast Bar, Stone Counters, Updated Kitchen
Heating Central
Cooling None
Flooring Vinyl
Fireplaces Number 1
Fireplaces Type Gas
Fireplace Yes
Appliance Dishwasher, Electric Range, Disposal, Microwave, Free-Standing Range, Refrigerator
Laundry Hookups Only
Exterior
Exterior Feature Unit Faces Common Area
Garage Spaces 1.0
Pool None
Parking Type Detached, Garage Door Opener
Private Pool false
Building
Lot Description Court, Cul-De-Sac
Story 1
Sewer Public Sewer
Water Public
Architectural Style Contemporary
Level or Stories One Story
New Construction Yes
Others
Tax ID 100600720
Read Less

© 2024 BEAR, CCAR, bridgeMLS. This information is deemed reliable but not verified or guaranteed. This information is being provided by the Bay East MLS or Contra Costa MLS or bridgeMLS. The listings presented here may or may not be listed by the Broker/Agent operating this website.
Bought with CindyLo
GET MORE INFORMATION


