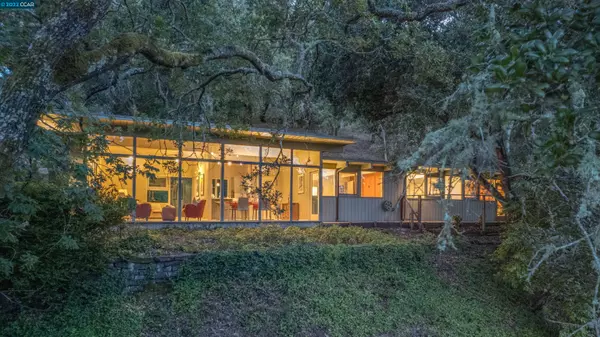For more information regarding the value of a property, please contact us for a free consultation.
41 Tarry Ln Orinda, CA 94563
Want to know what your home might be worth? Contact us for a FREE valuation!

Our team is ready to help you sell your home for the highest possible price ASAP
Key Details
Sold Price $1,650,000
Property Type Single Family Home
Sub Type Single Family Residence
Listing Status Sold
Purchase Type For Sale
Square Footage 1,686 sqft
Price per Sqft $978
Subdivision Sleepy Hollow
MLS Listing ID 40998217
Sold Date 08/08/22
Bedrooms 4
Full Baths 2
HOA Y/N No
Year Built 1956
Lot Size 0.849 Acres
Acres 0.85
Property Description
Iconic Eichler design elements shine in this midcentury home. A private sanctuary (w/ views) surrounds this updated 1686SF 4 bd, 2 ba home in sought after Sleepy Hollow. 10’ ceilings w/two walls of floor-to-ceiling dual pane windows grace the open floor plan in main living area, highlighting the beauty of the outdoors. Light-filled & single level features include timeless design & high-end custom finishes, including new European white oak flooring in main living spaces, radiant heat (Baxi on demand water heater), Marvin European style aluminum clad tilt & turn windows, Fisher Paykel fridge & ample storage, w/ cedar lined custom closets/pantry & separate laundry room. The bedroom wing includes a primary suite plus a bedroom ideally situated as a home office w/ outdoor access & built-in large workspace & suspended shelving. Conveniently close to Orinda’s top-rated Sleepy Hollow Elementary. Minutes to downtown Orinda, BART/Hwy 24 & nearby shopping/ dining in Lafayette & Walnut Creek.
Location
State CA
County Contra Costa
Area Orinda
Interior
Interior Features Dining Area, Counter - Solid Surface, Eat-in Kitchen
Heating Radiant
Cooling No Air Conditioning
Flooring Hardwood, Tile
Fireplaces Number 1
Fireplaces Type Gas Starter, Living Room, Wood Burning
Fireplace Yes
Window Features Double Pane Windows
Appliance Dishwasher, Disposal, Gas Range, Oven, Refrigerator, Dryer, Washer, Gas Water Heater
Laundry Dryer, Laundry Room, Washer
Exterior
Exterior Feature Dog Run
Pool None
View Y/N true
View Trees/Woods
Parking Type Carport - 2 Or More
Private Pool false
Building
Lot Description Sloped Up
Story 1
Foundation Slab
Water Public
Architectural Style Contemporary
Level or Stories One Story
New Construction Yes
Schools
School District Acalanes (925) 280-3900
Others
Tax ID 266143002
Read Less

© 2024 BEAR, CCAR, bridgeMLS. This information is deemed reliable but not verified or guaranteed. This information is being provided by the Bay East MLS or Contra Costa MLS or bridgeMLS. The listings presented here may or may not be listed by the Broker/Agent operating this website.
Bought with SeanBrannan
GET MORE INFORMATION


