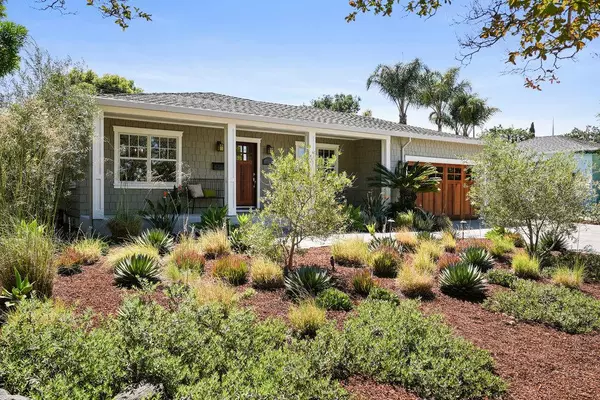For more information regarding the value of a property, please contact us for a free consultation.
1124 Truman Street Redwood City, CA 94061
Want to know what your home might be worth? Contact us for a FREE valuation!

Our team is ready to help you sell your home for the highest possible price ASAP
Key Details
Sold Price $2,202,000
Property Type Single Family Home
Sub Type Single Family Residence
Listing Status Sold
Purchase Type For Sale
Square Footage 1,250 sqft
Price per Sqft $1,761
MLS Listing ID ML81895993
Sold Date 07/22/22
Bedrooms 3
Full Baths 2
HOA Y/N No
Year Built 1950
Lot Size 8,400 Sqft
Acres 0.1928
Property Description
Completely remodeled home in highly desirable Woodside Plaza. Many fine amenities including open kitchen/great room concept with center island/large breakfast bar and professional grade stainless appliances, separate dining room, attractive living space with vaulted open beamed ceilings, recessed lighting, fireplace with custom mantle and flanked by built-in cabinetry, built-in speakers, central A/C, attractive primary suite with wall of French doors, beautifully remodeled primary bath with attractive tile finishes and a spacious walk-in shower. Two-car garage with electric car charging, laundry area and a large storage loft. The attractive gardens consist mostly of drought tolerant landscaping, two Ipe wood decks, a fire pit area with built-in bench seating, multiple fruit/citrus trees, many irrigated tubs for planting your own vegetable garden, outdoor dining area with custom built pergola featuring overhead bistro lighting, perfect for entertaining plus owned Solar system and more!
Location
State CA
County San Mateo
Area Listing
Zoning R100
Interior
Interior Features Formal Dining Room, Storage, Stone Counters, Kitchen Island, Smart Thermostat
Heating Forced Air
Flooring Hardwood, Tile
Fireplaces Number 1
Fireplaces Type Living Room
Fireplace Yes
Window Features Double Pane Windows
Appliance Dishwasher, Disposal, Gas Range, Microwave, Self Cleaning Oven, Tankless Water Heater
Laundry In Garage
Exterior
Exterior Feature Back Yard
Garage Spaces 2.0
Parking Type Attached, Off Street
Private Pool false
Building
Story 1
Water Public
Architectural Style Craftsman
Level or Stories One Story
New Construction No
Schools
School District Sequoia Union High
Others
Tax ID 058403030
Read Less

© 2024 BEAR, CCAR, bridgeMLS. This information is deemed reliable but not verified or guaranteed. This information is being provided by the Bay East MLS or Contra Costa MLS or bridgeMLS. The listings presented here may or may not be listed by the Broker/Agent operating this website.
Bought with RaymondNi
GET MORE INFORMATION


