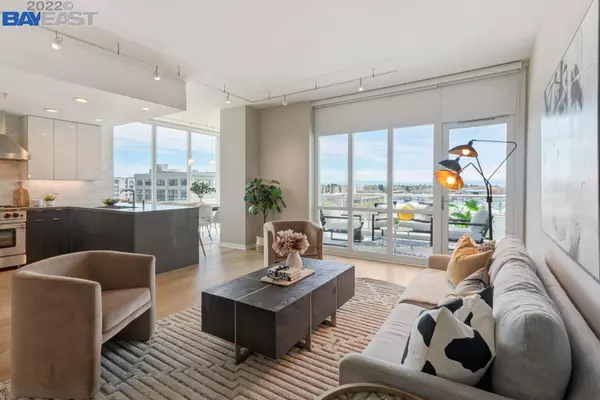For more information regarding the value of a property, please contact us for a free consultation.
222 Broadway #711 Oakland, CA 94607
Want to know what your home might be worth? Contact us for a FREE valuation!

Our team is ready to help you sell your home for the highest possible price ASAP
Key Details
Sold Price $1,100,000
Property Type Condo
Sub Type Condominium
Listing Status Sold
Purchase Type For Sale
Square Footage 1,303 sqft
Price per Sqft $844
Subdivision Jack London Sq
MLS Listing ID 40996962
Sold Date 07/18/22
Bedrooms 2
Full Baths 2
HOA Fees $1,060/mo
HOA Y/N Yes
Year Built 2009
Lot Size 0.804 Acres
Acres 0.8
Property Description
Remodeled extensively, this spectacular end-unit property has three sides of floor-to-ceiling windows and the largest deck space the Ellington offers. Gather around the expanded quartz counters with waterfall edge to marvel at the culinary show. Gorgeous European-style cabinetry, Quartz counters, counter to ceiling Carrera tiled backsplash, Blue-Star™ professional gas-range and hood. Subzero™built-in refrigerator, and enhanced LED lighting is impressive. A built-in wine bar completes the package. Large open kitchen, dining & living room. Step out to a fabulous deck space; BBQ, dine or lounge al fresco as you take in the southern sun, sailboats and sunsets. The luxury continues with dual en-suite bedroom/baths. The primary bedroom has gorgeous windows, spacious organized closets, and an expansive bath with dual sinks, stall shower, and large soaking tub. 2nd bedroom takes in views of the sparkling downtown skyline. Two-car side by parking with EV charger and storage included.
Location
State CA
County Alameda
Area Oakland Zip Code 94607
Interior
Interior Features Elevator, Storage, Breakfast Bar, Breakfast Nook, Counter - Solid Surface, Stone Counters, Updated Kitchen
Heating Forced Air
Cooling Ceiling Fan(s), Central Air
Flooring Hardwood, Tile
Fireplaces Type None
Fireplace No
Window Features Double Pane Windows, Window Coverings
Appliance Dishwasher, Disposal, Gas Range, Refrigerator, Dryer, Washer
Laundry Dryer, Laundry Closet, Washer, In Unit
Exterior
Garage Spaces 2.0
Pool In Ground, Community
Utilities Available Natural Gas Available, Natural Gas Connected
View Y/N true
View Bay, Downtown, Hills
Handicap Access Accessible Approach with Ramp, Accessible Elevator Installed, Accessible Hallway(s)
Parking Type Garage, Parking Spaces, Assigned, Space Per Unit - 2, Electric Vehicle Charging Station(s), Garage Door Opener
Private Pool false
Building
Lot Description No Lot
Story 1
Sewer Public Sewer
Water Public
Architectural Style Contemporary
Level or Stories One Story, One
New Construction Yes
Others
Tax ID 124811
Read Less

© 2024 BEAR, CCAR, bridgeMLS. This information is deemed reliable but not verified or guaranteed. This information is being provided by the Bay East MLS or Contra Costa MLS or bridgeMLS. The listings presented here may or may not be listed by the Broker/Agent operating this website.
Bought with NoahManning
GET MORE INFORMATION


