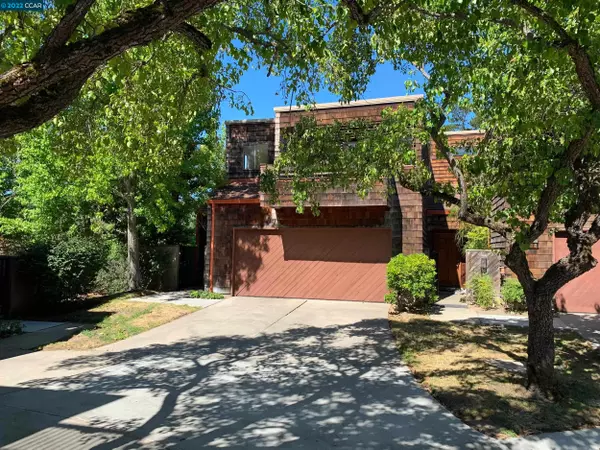For more information regarding the value of a property, please contact us for a free consultation.
1992 Fair Ridge Ct Walnut Creek, CA 94597
Want to know what your home might be worth? Contact us for a FREE valuation!

Our team is ready to help you sell your home for the highest possible price ASAP
Key Details
Sold Price $950,000
Property Type Townhouse
Sub Type Townhouse
Listing Status Sold
Purchase Type For Sale
Square Footage 1,893 sqft
Price per Sqft $501
Subdivision Summit Ridge
MLS Listing ID 40998476
Sold Date 07/18/22
Bedrooms 3
Full Baths 2
Half Baths 1
HOA Fees $642/mo
HOA Y/N Yes
Year Built 1978
Lot Size 1,500 Sqft
Acres 0.03
Property Description
Highly sought-after Summit Ridge community near downtown Lafayette & Walnut Creek. Beautiful tri-level, end unit townhome nestled on a cul-de-sac w/ views from almost every window. Light & bright w/ soaring ceilings & large windows. Formal living room & dining room w/ hardwood floors & sliding doors leading to the balcony w/ views. Wonderful kitchen w/ granite counter tops, gas stove, stainless steel appliances, & ample cabinets & counter space. Upstairs could be your family room, office, or bedroom w/ 1/2 bath & separate balcony. Downstairs is the primary bedroom w/ private balcony, large walk in closet & separate sinks & shower area. Excellent sized 2nd bedroom w/ updated hall bath. Walnut Creek address with Lafayette Schools. Close to BART, shops, and restaurants. Short walk to Acalanes Ridge trails. Easy freeway access to Hwy 24 & 680. Two car attached garage. Open House Sat.6/26 from 1-4 and Sun. 6/27 from 2-5.
Location
State CA
County Contra Costa
Area Walnut Creek
Interior
Interior Features No Additional Rooms, Stone Counters, Updated Kitchen
Heating Forced Air
Cooling Central Air
Flooring Hardwood, Tile, Carpet
Fireplaces Number 1
Fireplaces Type Gas Starter, Living Room
Fireplace Yes
Appliance Dishwasher, Disposal, Gas Range, Microwave, Refrigerator, Gas Water Heater
Laundry 220 Volt Outlet, Hookups Only, In Garage
Exterior
Exterior Feature Terraced Down
Garage Spaces 2.0
Pool Gunite, Fenced, Community
Utilities Available All Public Utilities
View Y/N true
View Trees/Woods
Parking Type Attached, Garage Door Opener
Private Pool false
Building
Lot Description Cul-De-Sac
Story 3
Sewer Public Sewer
Water Public
Architectural Style Contemporary
Level or Stories Tri-Level, Three Or More
New Construction Yes
Others
Tax ID 175300047
Read Less

© 2024 BEAR, CCAR, bridgeMLS. This information is deemed reliable but not verified or guaranteed. This information is being provided by the Bay East MLS or Contra Costa MLS or bridgeMLS. The listings presented here may or may not be listed by the Broker/Agent operating this website.
Bought with DonnySuh
GET MORE INFORMATION


