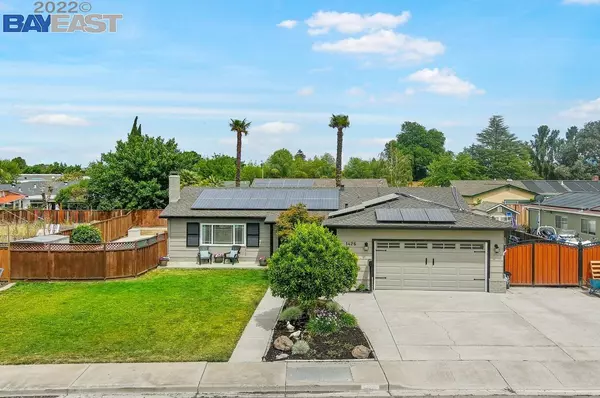For more information regarding the value of a property, please contact us for a free consultation.
1426 Onyx Rd Livermore, CA 94550
Want to know what your home might be worth? Contact us for a FREE valuation!

Our team is ready to help you sell your home for the highest possible price ASAP
Key Details
Sold Price $1,450,000
Property Type Single Family Home
Sub Type Single Family Residence
Listing Status Sold
Purchase Type For Sale
Square Footage 1,785 sqft
Price per Sqft $812
Subdivision Tempo
MLS Listing ID 40995817
Sold Date 07/15/22
Bedrooms 4
Full Baths 2
HOA Y/N No
Year Built 1971
Lot Size 8,395 Sqft
Acres 0.19
Property Description
Remodeled Tempo Neighborhood home!!! This spacious single level floorpan enjoys a large paved side yard access and swing gate big enough for trailers, RV and boats!!! Enjoy 4 beds and 2 baths, in a 1785sf home on a large 8395sf lot. Spa-like backyard setting complete with covered deck/patio “outdoor room/space” which is plumbed with gas, a convenient side-yard pool and seating areas. Backyard Spa included and conveniently off main bedroom suite. Additional storage shed too! Fantastic yard for get-togethers and entertaining friends and family. French drain runs from back to front! Granite kitchen counters, stainless appliances and center kitchen island. Home is update throughout and includes that all-important 4th bedroom great for office or work-out room. X-tra attic walk ups!! Plenty of storage!! This turn-key S. Livermore home is in close proximity to top-rated schools and is one you don’t want to miss! Leased SunRun solar for energy efficiency!!
Location
State CA
County Alameda
Area Livermore
Rooms
Other Rooms Shed(s)
Basement Crawl Space
Interior
Interior Features Dining Area, Family Room, Kitchen/Family Combo, Breakfast Bar, Counter - Solid Surface, Stone Counters, Eat-in Kitchen, Kitchen Island, Updated Kitchen
Heating Forced Air, Natural Gas
Cooling Ceiling Fan(s), Central Air
Flooring Wood, Other
Fireplaces Number 1
Fireplaces Type Family Room
Fireplace Yes
Window Features Double Pane Windows
Appliance Disposal, Gas Range, Microwave, Range, Refrigerator, Self Cleaning Oven, Gas Water Heater
Laundry Laundry Room, Cabinets, Inside, Inside Room
Exterior
Exterior Feature Backyard, Back Yard, Front Yard, Side Yard, Storage, Landscape Back, Landscape Front
Garage Spaces 2.0
Pool In Ground
View Y/N true
View Hills
Parking Type Attached, Int Access From Garage, RV/Boat Parking, Side Yard Access, Garage Faces Front, RV Access, RV Possible, RV Storage, Garage Door Opener
Private Pool true
Building
Lot Description Level, Regular, Front Yard, Landscape Back, Landscape Front
Story 1
Sewer Public Sewer
Water Public
Architectural Style Ranch
Level or Stories One Story
New Construction Yes
Schools
School District Livermore Valley (925) 606-3200
Others
Tax ID 9933110
Read Less

© 2024 BEAR, CCAR, bridgeMLS. This information is deemed reliable but not verified or guaranteed. This information is being provided by the Bay East MLS or Contra Costa MLS or bridgeMLS. The listings presented here may or may not be listed by the Broker/Agent operating this website.
Bought with MatthewFoster
GET MORE INFORMATION


