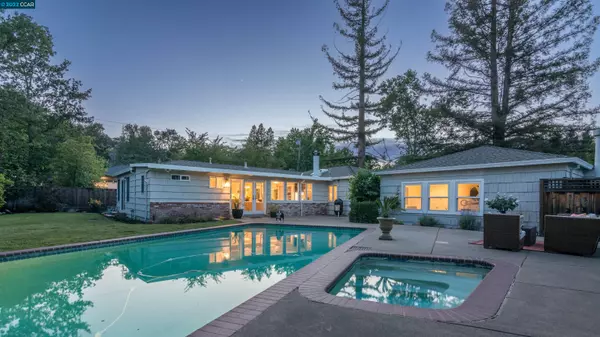For more information regarding the value of a property, please contact us for a free consultation.
199 GLEN COURT Walnut Creek, CA 94595
Want to know what your home might be worth? Contact us for a FREE valuation!

Our team is ready to help you sell your home for the highest possible price ASAP
Key Details
Sold Price $2,125,000
Property Type Single Family Home
Sub Type Single Family Residence
Listing Status Sold
Purchase Type For Sale
Square Footage 2,097 sqft
Price per Sqft $1,013
Subdivision South Walnut Cr
MLS Listing ID 40995917
Sold Date 07/11/22
Bedrooms 3
Full Baths 2
Half Baths 1
HOA Y/N No
Year Built 1947
Lot Size 10,620 Sqft
Acres 0.24
Property Description
Nestled in the heart of one of Walnut Creek's most desirable neighborhoods, this exceptional, light-filled single-story home has been expanded and remodeled with modern sophistication! A magnificently updated chef’s kitchen, two living areas, rich hardwood flooring, high-end Andersen windows & French doors, custom built-ins and millwork, recessed lighting, elegant coffered dome lighting, and two custom fireplaces with stone & tile surround (gas and wood burning), plus much more! A primary retreat boasts new plush carpeting, French doors opening to the backyard garden setting, spacious bath w/dual sinks, jetted soaking tub, stone counters & tiled shower. The large detached bonus room/office (over 250 sq. ft.) features new carpeting & paint. Enchanting & private, the setting includes a stunning sunlit pool & spa, majestic redwood trees, colorful & fragrant roses and shrubs, lush level lawns, sunny vegetable garden, expansive patio entertaining areas, detached garage w/large storage shed!
Location
State CA
County Contra Costa
Area Walnut Creek
Rooms
Basement Crawl Space
Interior
Interior Features Bonus/Plus Room, Dining Area, Family Room, Stone Counters, Eat-in Kitchen, Kitchen Island, Updated Kitchen
Heating Forced Air
Cooling Central Air
Flooring Hardwood, Tile, Carpet
Fireplaces Number 2
Fireplaces Type Family Room, Living Room
Fireplace Yes
Window Features Window Coverings
Appliance Dishwasher, Gas Water Heater
Laundry Laundry Room, Cabinets
Exterior
Exterior Feature Back Yard, Front Yard, Garden/Play, Landscape Back, Landscape Front, Yard Space
Garage Spaces 2.0
Pool In Ground
View Y/N true
View Hills
Parking Type Detached
Private Pool true
Building
Lot Description Court, Level
Story 1
Sewer Public Sewer
Water Public
Architectural Style Cottage
Level or Stories One Story
New Construction Yes
Schools
School District Acalanes (925) 280-3900
Others
Tax ID 184423012
Read Less

© 2024 BEAR, CCAR, bridgeMLS. This information is deemed reliable but not verified or guaranteed. This information is being provided by the Bay East MLS or Contra Costa MLS or bridgeMLS. The listings presented here may or may not be listed by the Broker/Agent operating this website.
Bought with MarisaCox
GET MORE INFORMATION


