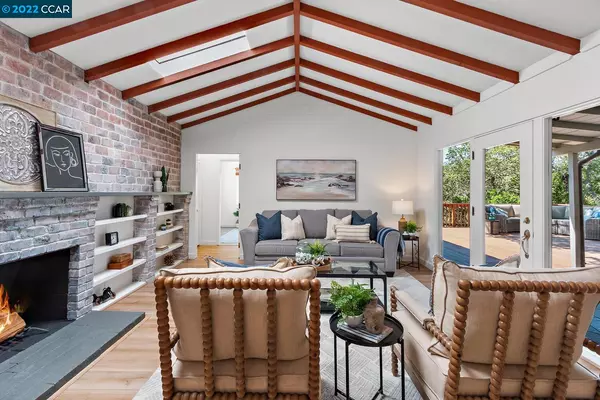For more information regarding the value of a property, please contact us for a free consultation.
372 El Toyonal Orinda, CA 94563
Want to know what your home might be worth? Contact us for a FREE valuation!

Our team is ready to help you sell your home for the highest possible price ASAP
Key Details
Sold Price $1,861,000
Property Type Single Family Home
Sub Type Single Family Residence
Listing Status Sold
Purchase Type For Sale
Square Footage 1,962 sqft
Price per Sqft $948
Subdivision El Toyonal
MLS Listing ID 40994501
Sold Date 07/01/22
Bedrooms 5
Full Baths 3
HOA Y/N No
Year Built 1949
Lot Size 0.399 Acres
Acres 0.4
Property Description
Charming single level updated home nestled in the oak trees next to parks and open space in Orinda's Upper El Toyonal. The living spaces open onto a massive deck where you can enjoy sun-dappled lounging and peaceful outdoor dining. Level-in access and an established garden grace the front entry. The house has been updated with new kitchen counters, appliances, floors, updated lighting, paint and mechanical systems. There are 2 en-suite bedrooms plus 3 other bedrooms. The bedroom opposite the living room would make a great family room or library with its built-in shelving. Below the garage is a huge bonus space perfect for a game room, large home office, music studio, wine cellar or potential ADU. Located where El Toyonal becomes a dead end road and the hill levels out and where those in the know walk and enjoy expansive views of the East Bay. Only 1 mile to Grizzly Peak with easy access to Hwy 24, Berkeley and Oakland plus downtown Orinda, Award Winning Schools and BART.
Location
State CA
County Contra Costa
Area Orinda
Rooms
Basement Crawl Space
Interior
Interior Features Bonus/Plus Room, Dining Area, Utility Room, Breakfast Bar, Stone Counters, Eat-in Kitchen, Updated Kitchen, Energy Star Lighting
Heating Forced Air, Natural Gas
Cooling No Air Conditioning
Flooring Vinyl
Fireplaces Number 1
Fireplaces Type Brick, Living Room, Raised Hearth, Wood Burning
Fireplace Yes
Window Features Double Pane Windows, Screens, Skylight(s), Window Coverings
Appliance Dishwasher, Disposal, Gas Range, Microwave, Oven, Refrigerator, Dryer, Washer, Gas Water Heater, Insulated Water Heater
Laundry 220 Volt Outlet, Dryer, Washer, Inside Room
Exterior
Exterior Feature Garden, Back Yard, Front Yard, Side Yard, Sprinklers Automatic, Sprinklers Front, Sprinklers Side, Landscape Front, Yard Space
Garage Spaces 2.0
Pool None
Utilities Available All Public Utilities
View Y/N true
View Trees/Woods
Handicap Access Accessible Full Bath, Grab Bars
Parking Type Detached, Off Street, Side Yard Access, Workshop in Garage, Garage Faces Front, Uncovered Park Spaces 2+, Garage Door Opener
Total Parking Spaces 5
Private Pool false
Building
Lot Description Corner Lot, Sloped Down, Front Yard, Landscape Front, Wood
Story 1
Foundation Slab, Combination
Sewer Public Sewer
Water Public
Architectural Style Ranch
Level or Stories One Story
New Construction Yes
Schools
School District Acalanes (925) 280-3900
Others
Tax ID 264091013
Read Less

© 2024 BEAR, CCAR, bridgeMLS. This information is deemed reliable but not verified or guaranteed. This information is being provided by the Bay East MLS or Contra Costa MLS or bridgeMLS. The listings presented here may or may not be listed by the Broker/Agent operating this website.
Bought with ElisaUribe
GET MORE INFORMATION


