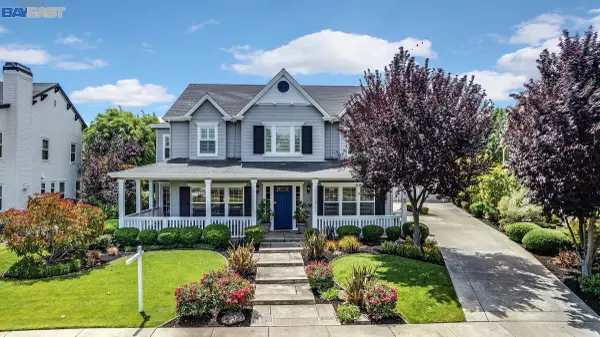For more information regarding the value of a property, please contact us for a free consultation.
857 Tolentino Ct Livermore, CA 94550
Want to know what your home might be worth? Contact us for a FREE valuation!

Our team is ready to help you sell your home for the highest possible price ASAP
Key Details
Sold Price $3,225,000
Property Type Single Family Home
Sub Type Single Family Residence
Listing Status Sold
Purchase Type For Sale
Square Footage 4,700 sqft
Price per Sqft $686
Subdivision South Livermore
MLS Listing ID 40995401
Sold Date 06/28/22
Bedrooms 6
Full Baths 4
Half Baths 1
HOA Y/N No
Year Built 2005
Lot Size 0.387 Acres
Acres 0.39
Property Description
Live in paradise in this luxurious North facing home located on large premium lot that backs to creek & open space on an exclusive court of just 6 custom homes. In the back yard enjoy your outdoor kitchen, Hawkins swimming pool, 3-hole putting green, gardening or relaxing by the fire under the solid-ceiling pergola while watching TV in your outdoor Livingroom. Luxury living with stunning quality craftsmanship throughout. The downstairs is tile & wood floor in common areas. The Kitchen is a gourmet cooks paradise w/ 48" Wolf dual-fuel range, SubZero frig, custom cabinets & tile, oversized center island w/ 2 dishwashers. A large BR/Bath with a private entry & patio. Upstairs main BR has sweeping views, custom wood feature wall, dual facing FP, completely renovated bath with luxury fixtures, tile, lighting & cabinets, a separate retreat & adjoining balcony. A detached 3 car garage w/ 628sf ADU w/ full kit. Walk to Parks/trails/ winery's. Easy Hwy Access. New paint/new carpeting.
Location
State CA
County Alameda
Area Livermore
Interior
Interior Features Dining Area, Family Room, Formal Dining Room, Office, Breakfast Bar, Breakfast Nook, Counter - Solid Surface, Kitchen Island, Pantry, Updated Kitchen, Central Vacuum, Sound System
Heating Zoned, Natural Gas, Central, Fireplace(s)
Cooling Ceiling Fan(s), Zoned, Whole House Fan
Flooring Concrete, Tile, Carpet, Engineered Wood
Fireplaces Number 3
Fireplaces Type Electric, Family Room, Raised Hearth, Two-Way
Fireplace Yes
Window Features Double Pane Windows, Screens, Window Coverings
Appliance Dishwasher, Double Oven, Disposal, Plumbed For Ice Maker, Microwave, Free-Standing Range, Refrigerator, Dryer, Washer, Water Filter System, Gas Water Heater
Laundry 220 Volt Outlet, Dryer, Gas Dryer Hookup, In Garage, Laundry Room, Washer, Cabinets, Sink, Upper Level
Exterior
Exterior Feature Backyard, Garden, Garden/Play, Side Yard, Sprinklers Automatic, Landscape Back, Landscape Front
Pool Gas Heat, Gunite, In Ground, Pool Sweep, Solar Heat, Spa, On Lot, Pool/Spa Combo, Solar Pool Owned, Outdoor Pool
Utilities Available Water/Sewer Meter on Site, Sewer Connected, All Public Utilities, Cable Connected, Internet Available, Natural Gas Connected, Master Gas Meter
View Y/N true
View Hills, Park
Parking Type Carport, Detached, Workshop in Garage, Guest, Enclosed, Garage Door Opener
Private Pool true
Building
Lot Description Court, Level, Premium Lot, Curb(s), Front Yard, Landscape Back, Landscape Front, Street Light(s)
Story 2
Foundation Concrete, Earthquake Braced, Slab
Sewer Private Sewer
Water Public
Architectural Style Contemporary, Farm House
Level or Stories Two Story
New Construction Yes
Others
Tax ID 99136413
Read Less

© 2024 BEAR, CCAR, bridgeMLS. This information is deemed reliable but not verified or guaranteed. This information is being provided by the Bay East MLS or Contra Costa MLS or bridgeMLS. The listings presented here may or may not be listed by the Broker/Agent operating this website.
Bought with PatrickCostanzo
GET MORE INFORMATION


