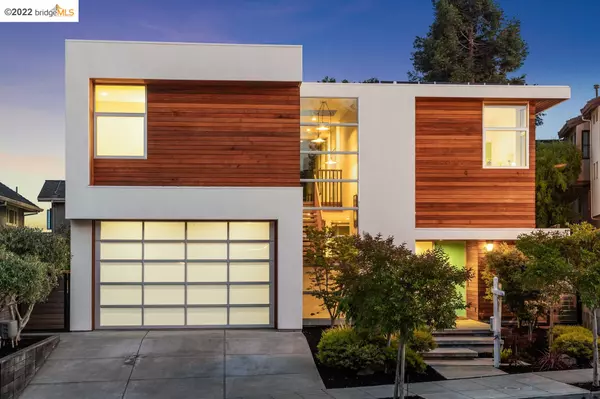For more information regarding the value of a property, please contact us for a free consultation.
6191 Ocean View Dr Oakland, CA 94618
Want to know what your home might be worth? Contact us for a FREE valuation!

Our team is ready to help you sell your home for the highest possible price ASAP
Key Details
Sold Price $3,350,000
Property Type Single Family Home
Sub Type Single Family Residence
Listing Status Sold
Purchase Type For Sale
Square Footage 2,510 sqft
Price per Sqft $1,334
Subdivision Upper Rockridge
MLS Listing ID 40994504
Sold Date 06/23/22
Bedrooms 4
Full Baths 3
Half Baths 1
HOA Y/N No
Year Built 2013
Lot Size 5,124 Sqft
Acres 0.12
Property Description
Stunning and modern is what you will say when you walk into this amazing Upper Rockridge home. Built in 2013 by an award-winning designer and builder. This beautiful property has been built with purpose; a completely net-zero house and with sustainability in mind. The endless amounts of natural light that cascades through the entire home with the captivating floor-to-ceiling windows, and the large perforated skylights that run between two halves of the home; this is contemporary living at its finest. The open floor plan provides an amazing indoor-outdoor flow with an adorable bunny condo! Engineered hardwood floors, radiant heating system, ozone machine, recessed lighting, and exceptional fit & finishes throughout make it truly one of a kind. Additional office space on the main level that can be used as a 5th bedroom and an attached two-car garage that could fit perfectly as additional flex space; offering tons of versatility! Close to Highways 13 & 24, and lively College Ave!
Location
State CA
County Alameda
Area Oakland Zip Code 94618
Rooms
Other Rooms Shed(s)
Interior
Interior Features Bonus/Plus Room, Stone Counters, Kitchen Island
Heating Radiant
Cooling None
Flooring Tile, Engineered Wood
Fireplaces Type None
Fireplace No
Appliance Solar Water Heater Owned, Dishwasher, Double Oven, Electric Range, Disposal, Refrigerator
Laundry 220 Volt Outlet, Dryer, Laundry Closet, Washer, Other, Electric, See Remarks, Upper Level
Exterior
Exterior Feature Backyard, Garden, Front Yard, Garden/Play, Sprinklers Automatic, Sprinklers Back, Sprinklers Front, Landscape Back, Landscape Front, Low Maintenance, See Remarks
Garage Spaces 2.0
Pool None
Parking Type Attached, Garage, Parking Lot, Uncovered Park Spaces 2+
Total Parking Spaces 4
Private Pool false
Building
Lot Description Level, Front Yard, Landscape Back, Landscape Front, Landscape Misc, See Remarks
Story 2
Sewer Public Sewer
Water Public
Architectural Style Contemporary, Modern/High Tech
Level or Stories Two Story
New Construction Yes
Others
Tax ID 48A710713
Read Less

© 2024 BEAR, CCAR, bridgeMLS. This information is deemed reliable but not verified or guaranteed. This information is being provided by the Bay East MLS or Contra Costa MLS or bridgeMLS. The listings presented here may or may not be listed by the Broker/Agent operating this website.
Bought with MichelleBalog
GET MORE INFORMATION


