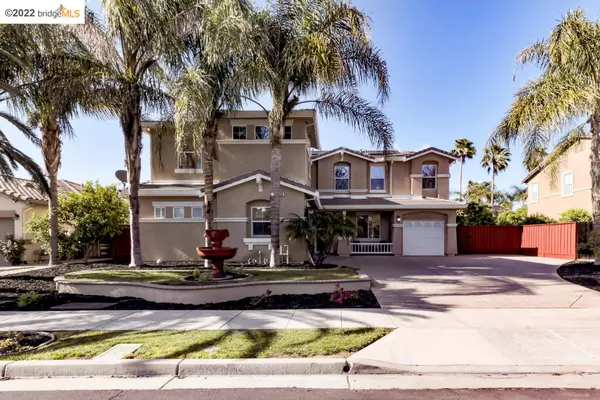For more information regarding the value of a property, please contact us for a free consultation.
509 Maggiore Ct Brentwood, CA 94513
Want to know what your home might be worth? Contact us for a FREE valuation!

Our team is ready to help you sell your home for the highest possible price ASAP
Key Details
Sold Price $1,185,000
Property Type Single Family Home
Sub Type Single Family Residence
Listing Status Sold
Purchase Type For Sale
Square Footage 3,971 sqft
Price per Sqft $298
Subdivision Campanello
MLS Listing ID 40992693
Sold Date 06/15/22
Bedrooms 4
Full Baths 4
HOA Y/N No
Year Built 2001
Lot Size 9,506 Sqft
Acres 0.22
Property Description
You will feel like you are transported to the Tuscan countryside when you see this stunning home in the desirable Campanello area. The Romanesque columns surrounding the azure tiled pool with waterfall, spa and outdoor kitchen offers resort-like entertaining and relaxing. Entering this spacious 3971 sq ft of luxury living, you are greeted with a central foyer. The main floor has the living room, formal dining room, study and full bath and laundry room. The open concept kitchen-family room has a fireplace and sliding doors leading to the backyard and pool. Up the winding staircase is a loft and four bedrooms and three baths, including the spacious primary suite with walk in closet. The three garages have entry into the house. Many upgrades, and freshly painted interior. Enjoy this amazing location on a quiet cul-de-sac with easy access to highways, shopping, restaurants and parks. http://sites.hopscotchinteractive.com/509maggiorect Open Houses Sat/Sunday 5/14,15 2-5
Location
State CA
County Contra Costa
Area Brentwood
Interior
Interior Features Study, Counter - Solid Surface, Updated Kitchen
Heating Forced Air
Cooling Ceiling Fan(s), Central Air
Flooring Hardwood, Carpet
Fireplaces Number 1
Fireplaces Type Family Room
Fireplace Yes
Appliance Dishwasher, Disposal, Gas Range, Oven, Refrigerator
Laundry Laundry Room
Exterior
Exterior Feature Back Yard, Front Yard, Sprinklers Automatic, Landscape Back, Landscape Front
Garage Spaces 3.0
Pool In Ground, Solar Heat, Spa, Solar Pool Owned
Parking Type Attached, Off Street, Garage Door Opener
Total Parking Spaces 5
Private Pool true
Building
Lot Description Cul-De-Sac, Level
Story 2
Sewer Public Sewer
Water Public
Architectural Style Mediterranean
Level or Stories Two Story
New Construction Yes
Others
Tax ID 010590004
Read Less

© 2024 BEAR, CCAR, bridgeMLS. This information is deemed reliable but not verified or guaranteed. This information is being provided by the Bay East MLS or Contra Costa MLS or bridgeMLS. The listings presented here may or may not be listed by the Broker/Agent operating this website.
Bought with TerryBaldwin
GET MORE INFORMATION


