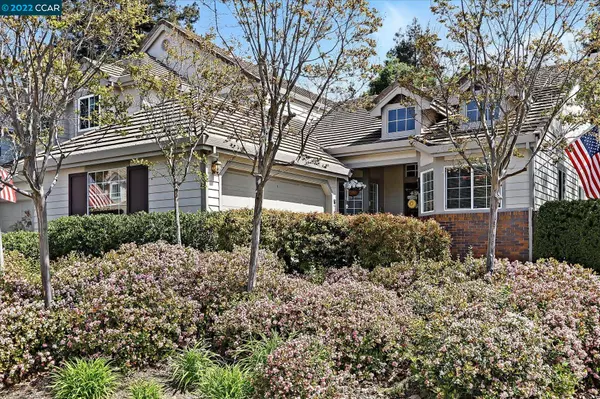For more information regarding the value of a property, please contact us for a free consultation.
1755 Indian Wells Way Clayton, CA 94517
Want to know what your home might be worth? Contact us for a FREE valuation!

Our team is ready to help you sell your home for the highest possible price ASAP
Key Details
Sold Price $825,000
Property Type Commercial
Sub Type Duet
Listing Status Sold
Purchase Type For Sale
Square Footage 1,235 sqft
Price per Sqft $668
Subdivision Black Diamond
MLS Listing ID 40988240
Sold Date 06/03/22
Bedrooms 2
Full Baths 2
HOA Fees $360/mo
HOA Y/N Yes
Year Built 1991
Lot Size 6,000 Sqft
Acres 0.14
Property Description
Highly desirable single story duet in Black Diamond development of Oakhurst CC. Spacious 6000 sqft corner lot. Light and bright with volume ceilings, fireplace, large kitchen with granite counters, abundant cabinet space, stainless appliances, eating area surrounded by large windows, hardwood floors throughout living, dining, kitchen, halls. Formal dining/living room with convenient access to rear yard, master suite with ceiling fan and rear yard access, master bath with dual sinks, shower tub enclosure, secondary bedroom with 2 large windows conveniently located next to second bathroom, granite vanity, tub/shower combo. Inside laundry includes washer and dryer. Two car attached garage, meticulous garden with mature manicured trees and plantings, fountain, yard art, solar lighting & Sunbrella retractable patio cover. Beautifully maintained inside and out. HOA includes swimming pool, spa, dog park, common area maintenance.
Location
State CA
County Contra Costa
Area Clayton
Rooms
Basement Crawl Space
Interior
Interior Features Dining Area, Family Room, Breakfast Nook, Stone Counters, Eat-in Kitchen
Heating Forced Air
Cooling Ceiling Fan(s), Central Air
Flooring Hardwood, Tile, Carpet
Fireplaces Number 1
Fireplaces Type Family Room, Gas, Stone
Fireplace Yes
Window Features Double Pane Windows, Window Coverings
Appliance Dishwasher, Disposal, Gas Range, Microwave, Free-Standing Range, Refrigerator, Self Cleaning Oven, Dryer, Washer, Gas Water Heater
Laundry 220 Volt Outlet, Dryer, Laundry Closet, Washer, Cabinets
Exterior
Exterior Feature Backyard, Back Yard, Sprinklers Back, Sprinklers Front, Landscape Back, Landscape Front, Manual Sprinkler Rear
Garage Spaces 2.0
Pool None
Parking Type Attached, Garage Door Opener
Total Parking Spaces 2
Private Pool false
Building
Lot Description Corner Lot, Sloped Up, Landscape Back, Landscape Front
Story 1
Sewer Public Sewer
Water Public
Architectural Style Traditional
Level or Stories One Story, One
New Construction Yes
Schools
School District Mount Diablo (925) 682-8000
Others
Tax ID 118402039
Read Less

© 2024 BEAR, CCAR, bridgeMLS. This information is deemed reliable but not verified or guaranteed. This information is being provided by the Bay East MLS or Contra Costa MLS or bridgeMLS. The listings presented here may or may not be listed by the Broker/Agent operating this website.
Bought with JanelleFautt
GET MORE INFORMATION


