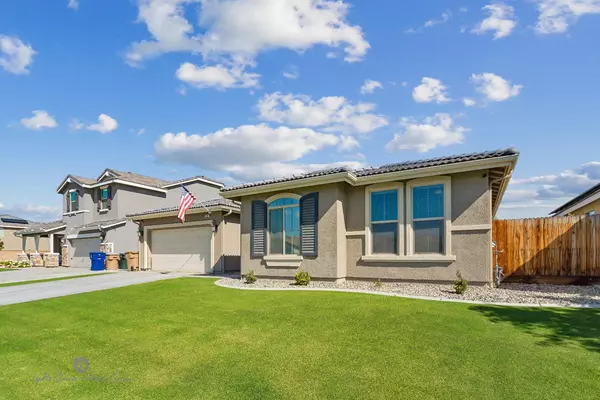For more information regarding the value of a property, please contact us for a free consultation.
15100 Aldridge Avenue Bakersfield, CA 93314
Want to know what your home might be worth? Contact us for a FREE valuation!

Our team is ready to help you sell your home for the highest possible price ASAP
Key Details
Sold Price $490,000
Property Type Single Family Home
Sub Type Single Family Residence
Listing Status Sold
Purchase Type For Sale
Square Footage 2,159 sqft
Price per Sqft $226
MLS Listing ID 576429
Sold Date 05/13/22
Bedrooms 3
Year Built 2017
Lot Size 6,969 Sqft
Property Description
Welcome to Northampton by Woodside Homes...This Gorgeous 3 bedroom, 2 bath + office home is located in desirable Northwest Bakersfield and is now available for viewing! Upon entering you will feel right at Home in this large open floor plan space that is perfect for entertaining family and friends. The kitchen has beautiful granite counters, upgraded backsplash, stainless steel appliances and ample storage. The Master suite features dual sinks, walk-in shower, soaking tub and huge walk-in closet privately behind a newly installed Farmhouse door. Office space plus 2 separate bedrooms for privacy. Indoor laundry. Amazing curb appeal with a 2 car garage, neat and tidy exercise room in garage with apoxy floors. Great backyard space with an extended covered patio, perfect for kids and pets! Minutes from top rated Bakersfield City schools, shopping and parks plus convenient quick access to the Westside Parkway. This hard to find beauty won't last long! Call your Realtor today to set an appt!
Location
State CA
County Kern
Area 314
Zoning SFR
Rooms
Other Rooms Den/Study
Primary Bedroom Level Lower
Dining Room Formal, Living Room/Area
Kitchen Disposal, Dishwasher, Microwave, Eating Area, Breakfast Bar
Interior
Heating Central Heat & Cool
Cooling Central Heat & Cool
Flooring Laminate
Laundry Inside
Exterior
Exterior Feature Stucco
Roof Type Tile
Private Pool No
Building
Story Single Story
Foundation Concrete
Sewer Public Water, Public Sewer
Water Public Water, Public Sewer
Schools
Elementary Schools American
Middle Schools Rosedale
High Schools Liberty High
School District Rosedale District
Read Less

GET MORE INFORMATION




