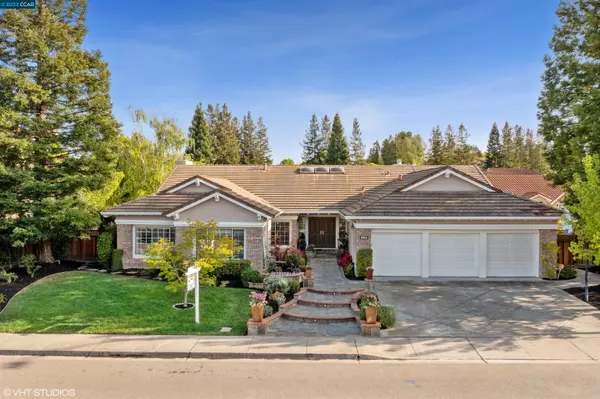For more information regarding the value of a property, please contact us for a free consultation.
904 Regency Ct San Ramon, CA 94582
Want to know what your home might be worth? Contact us for a FREE valuation!

Our team is ready to help you sell your home for the highest possible price ASAP
Key Details
Sold Price $2,620,000
Property Type Single Family Home
Sub Type Single Family Residence
Listing Status Sold
Purchase Type For Sale
Square Footage 3,058 sqft
Price per Sqft $856
Subdivision Old Ranch Estate
MLS Listing ID 40986600
Sold Date 05/12/22
Bedrooms 5
Full Baths 2
Half Baths 1
HOA Y/N No
Year Built 1993
Lot Size 10,020 Sqft
Acres 0.23
Property Description
Nestled in the rolling hills of San Ramon, rarely available, stunning single level home in Old Ranch Estates, one of the most desirable locations of San Ramon. This 5 bed/ 2.5 bath, quality Davidon built home exudes elegance, style and opulence. Tastefully upgraded with upgrades galore- Owned Solar, newer kitchen cabinets and slab granite counters, redone baths, custom light fixtures and mirrors, newly updated landscaping, paint, Carpet, wood floors, end of the cul-de-sac, large lot, It a 10+. Close to BART, freeway, top schools, restaurants and shopping. It's simply the BEST, don't miss!! Open Sat and Sun, 4/9 and 4/10, 1-4 PM.
Location
State CA
County Contra Costa
Area San Ramon
Interior
Interior Features Dining Area, Family Room, Formal Dining Room, Kitchen/Family Combo, Study, Breakfast Bar, Breakfast Nook, Counter - Solid Surface, Eat-in Kitchen, Kitchen Island, Updated Kitchen
Heating Zoned, Central, Fireplace(s)
Cooling Zoned
Flooring Hardwood, Tile, Carpet
Fireplaces Number 3
Fireplaces Type Family Room, Gas Starter, Living Room
Fireplace Yes
Window Features Double Pane Windows, Screens, Window Coverings
Appliance Dishwasher, Disposal, Gas Range, Microwave, Refrigerator, Dryer, Washer, Gas Water Heater
Laundry Dryer, Laundry Room, Washer, Cabinets
Exterior
Exterior Feature Backyard, Back Yard, Front Yard, Garden/Play, Side Yard, Sprinklers Automatic, Sprinklers Back, Sprinklers Front, Sprinklers Side, Landscape Back, Landscape Front
Garage Spaces 3.0
Pool None
Utilities Available All Public Utilities
Parking Type Attached, Garage, Int Access From Garage, Side Yard Access, Garage Door Opener
Private Pool false
Building
Lot Description Cul-De-Sac, Level, Regular, Landscape Back, Landscape Front
Story 1
Sewer Public Sewer
Water Public
Architectural Style Ranch
Level or Stories One Story
New Construction Yes
Others
Tax ID 210781046
Read Less

© 2024 BEAR, CCAR, bridgeMLS. This information is deemed reliable but not verified or guaranteed. This information is being provided by the Bay East MLS or Contra Costa MLS or bridgeMLS. The listings presented here may or may not be listed by the Broker/Agent operating this website.
Bought with SheetalKasliwal
GET MORE INFORMATION


