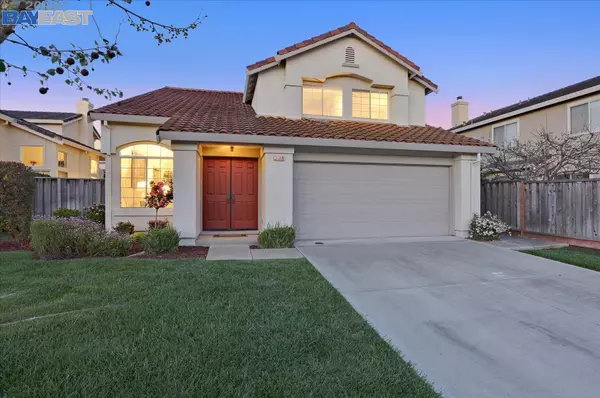For more information regarding the value of a property, please contact us for a free consultation.
31390 Cape View Dr Union City, CA 94587
Want to know what your home might be worth? Contact us for a FREE valuation!

Our team is ready to help you sell your home for the highest possible price ASAP
Key Details
Sold Price $2,065,000
Property Type Single Family Home
Sub Type Single Family Residence
Listing Status Sold
Purchase Type For Sale
Square Footage 2,298 sqft
Price per Sqft $898
Subdivision Ponderosa Landng
MLS Listing ID 40986839
Sold Date 05/09/22
Bedrooms 5
Full Baths 3
HOA Fees $22/ann
HOA Y/N Yes
Year Built 1997
Lot Size 4,684 Sqft
Acres 0.11
Property Description
Priced to sell fast! Elegant&spacious 5 bed 3 full bath home w/ plenty of natural light, ideal for family living&entertaining. Convenient floorplan featuring a large bedroom downstairs w/ a full bath. Front living room & formal dining room w/ vaulted ceilings&large windows and a large family room/kitchen combo w/ fireplace & sliding glass door to the backyard patio. Custom kitchen w/ wood cabinetry, quartz counters, center island, ss appliances, pantry & breakfast nook. Expansive master suite w/vaulted ceiling, large window, seating area & a relaxing en-suite bath w/ sunken tub, shower w/glass enclosure & double sink vanity. Exquisite finishes throughout include upgraded engineered wood flooring throughout, marble tile flooring in baths, recessed LED lighting, newly painted int&ext, solid wood cabinetry throughout, air conditioning system. Nicely landscaped front yard & backyard. Served by top school Delaine Eastin Elem. Easy commute access to 880, 84, Silicon Valley, Facebook&Google.
Location
State CA
County Alameda
Area Union City
Interior
Interior Features Family Room, Formal Dining Room, Kitchen/Family Combo, Breakfast Nook, Tile Counters, Eat-in Kitchen, Kitchen Island, Pantry
Heating Forced Air
Cooling Central Air
Flooring Tile, Engineered Wood
Fireplaces Number 1
Fireplaces Type Family Room, None
Fireplace Yes
Appliance Dishwasher, Disposal, Oven, Refrigerator, Gas Water Heater
Laundry 220 Volt Outlet, Hookups Only, Laundry Room, Washer
Exterior
Exterior Feature Backyard, Back Yard, Garden/Play, Landscape Back, Landscape Front, Low Maintenance
Garage Spaces 2.0
Pool None
Parking Type Attached, Garage Faces Front
Private Pool false
Building
Lot Description Level, Regular, Front Yard, Landscape Back, Landscape Front
Story 2
Foundation Slab
Sewer Public Sewer
Water Public
Architectural Style Contemporary
Level or Stories Two Story
New Construction Yes
Schools
School District New Haven (510) 471-1100
Others
Tax ID 4824532
Read Less

© 2024 BEAR, CCAR, bridgeMLS. This information is deemed reliable but not verified or guaranteed. This information is being provided by the Bay East MLS or Contra Costa MLS or bridgeMLS. The listings presented here may or may not be listed by the Broker/Agent operating this website.
Bought with GowthamiChinnam
GET MORE INFORMATION


