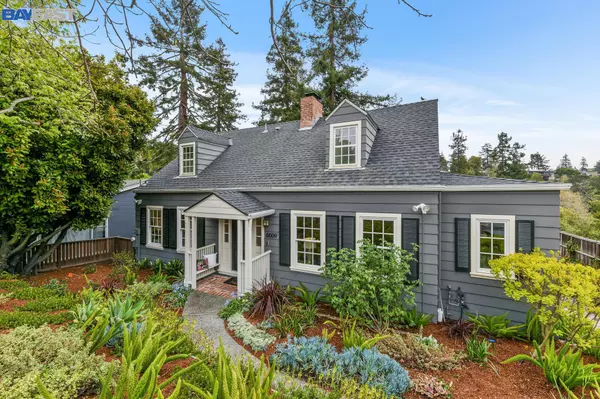For more information regarding the value of a property, please contact us for a free consultation.
6009 ROMANY ROAD Oakland, CA 94618
Want to know what your home might be worth? Contact us for a FREE valuation!

Our team is ready to help you sell your home for the highest possible price ASAP
Key Details
Sold Price $3,075,000
Property Type Single Family Home
Sub Type Single Family Residence
Listing Status Sold
Purchase Type For Sale
Square Footage 2,559 sqft
Price per Sqft $1,201
Subdivision Rockridge Upper
MLS Listing ID 40986929
Sold Date 05/04/22
Bedrooms 6
Full Baths 4
HOA Y/N No
Year Built 1949
Lot Size 7,812 Sqft
Acres 0.18
Property Description
Tucked away in the gentle hills of sought-after Upper Rockridge, 6009 Romany is an exquisite and rare 6BD/4BA Cape Cod with charming dormer windows and spacious, light-filled rooms. With 2559 square ft of living space, the home has been extensively renovated and features a modern interior with hardwood floors, crown molding, central skylight, and warm recessed lighting. The home includes an expansive living room with multipane windows, formal dining room, amazing eat-in chef’s kitchen, spacious primary suite with vaulted ceiling, and a lower-level in-law/au pair suite with full bath and private entrance. Professionally-designed landscaping in the terraced rear yard is shaded by a majestic redwood, and a large deck off the kitchen is an ideal spot for morning coffee, alfresco meals, or evening cocktail parties. In addition, the home includes two laundry areas and a two-car garage with workbench and storage space. Ideally situated, the home is near top schools and College Ave amenities.
Location
State CA
County Alameda
Area Oakland Zip Code 94618
Interior
Interior Features Au Pair, Bonus/Plus Room, Dining Area, Family Room, Formal Dining Room, Breakfast Bar, Stone Counters, Eat-in Kitchen, Kitchen Island, Updated Kitchen, Central Vacuum, Sound System, Solar Tube(s)
Heating Forced Air, Natural Gas, Radiant
Cooling No Air Conditioning
Flooring Hardwood, Tile, Vinyl, Carpet
Fireplaces Number 2
Fireplaces Type Decorative, Living Room, Stone, Kitchen
Fireplace Yes
Window Features Double Pane Windows, Screens, Window Coverings
Appliance Dishwasher, Disposal, Gas Range, Microwave, Refrigerator, Dryer, Washer, Gas Water Heater
Laundry Dryer, Gas Dryer Hookup, Laundry Closet, Laundry Room, Washer, Cabinets, Inside Room, Sink, Upper Level, Washer/Dryer Stacked Incl
Exterior
Exterior Feature Backyard, Garden, Back Yard, Front Yard, Garden/Play, Sprinklers Automatic, Sprinklers Back, Sprinklers Front, Sprinklers Side, Terraced Back, Terraced Down, Terraced Up, Landscape Back, Landscape Front, Low Maintenance
Garage Spaces 2.0
Pool None
Utilities Available All Public Utilities, Individual Gas Meter
View Y/N true
View Hills
Parking Type Garage, Off Street, Side Yard Access, Guest, Parking Lot, Deck, Garage Door Opener
Private Pool false
Building
Lot Description Sloped Down, Front Yard, Landscape Back, Landscape Front
Sewer Public Sewer
Water Public
Architectural Style Cape Cod
Level or Stories Three or More Stories
New Construction Yes
Schools
School District Oakland (510) 879-8111
Others
Tax ID 48A7124142
Read Less

© 2024 BEAR, CCAR, bridgeMLS. This information is deemed reliable but not verified or guaranteed. This information is being provided by the Bay East MLS or Contra Costa MLS or bridgeMLS. The listings presented here may or may not be listed by the Broker/Agent operating this website.
Bought with CarrieMcalister
GET MORE INFORMATION


